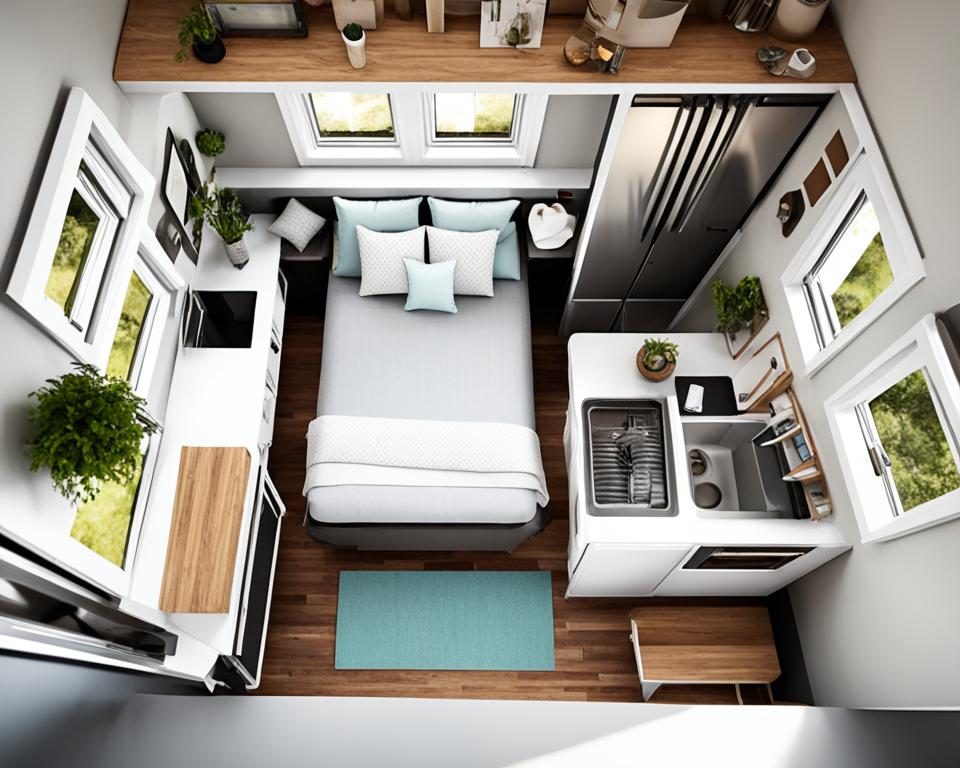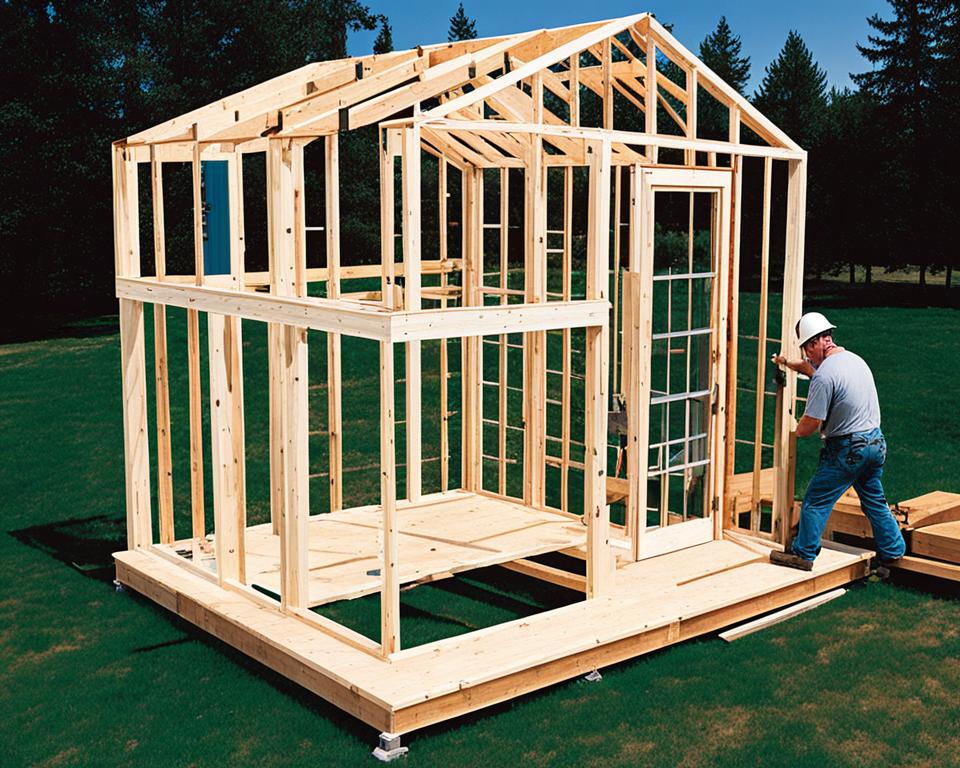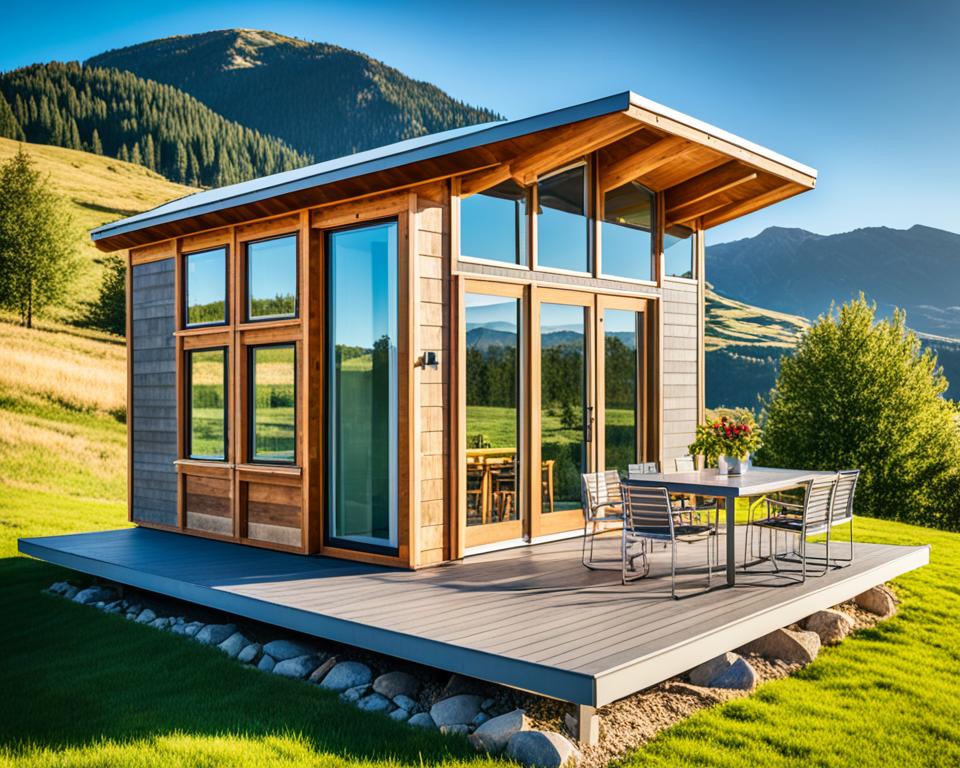Did you know the average tiny house size is only 225 square feet, almost 10 times smaller than the average American home? Despite their small size, tiny homes are becoming more popular as a minimalist housing solution. They offer financial freedom, are better for the environment, and allow for a simpler lifestyle.
This tiny house design and construction guide will take you through building your own eco-friendly, off-grid home. We’ll cover everything, from building codes to picking the right materials and sustainable architecture. Get ready to make your tiny home blueprints a reality.
Are you a first-time builder or an experienced DIYer? This guide will give you the knowledge and skills to build a beautiful, functional, and sustainable tiny home. One that reflects your unique lifestyle and values. It’s time to start an exciting journey into small space living and alternative housing solutions!
Discovering the Appeal of Tiny House Living
The tiny house movement has captured the hearts of people everywhere. It offers a simpler, more intentional way of living. This approach values experiences over material possessions.
Tiny house dwellers find freedom and fulfillment by limiting their belongings. They live a minimalist lifestyle, which leads to a sense of freedom. It’s also deeply fulfilling.”
One significant advantage of tiny house living is the financial freedom it brings. Owners’ reduced housing costs mean they can spend money on their passions. This can include traveling or saving for the future. This alternative allows them to avoid high mortgages and rent, essentially crafting their lifestyle.
Moreover, the movement champions environmental sustainability. Living in a smaller space reduces one’s ecological footprint. Many tiny homes are eco-friendly, using materials that are kind to the planet. They also use renewable energy sources, like solar panels, making them even more sustainable.”
Living in a tiny house has allowed me to simplify my life, reduce my expenses, and focus on what truly matters. It’s been a liberating experience that has brought me closer to nature and my own values.
The mobility of tiny houses also appeals to many. Owners can choose to move their homes, allowing the exploration of new places. It’s particularly popular among young professionals and retirees, enabling them to lead adventurous lives.
However, tiny house living isn’t suitable for everyone. It demands giving up many possessions and embracing minimalism. But for those who prioritize experiences and intentional living, it presents a viable alternative to conventional housing.”
| Benefits of Tiny House Living | Considerations |
|---|---|
| Financial freedom | Downsizing possessions |
| Environmental sustainability | Adjusting to smaller living spaces |
| Mobility and flexibility | Zoning and building code restrictions |
| Simplicity and intentional living | Limited storage and entertaining space |
If you’re thinking about the tiny house movement, consider the pros and cons carefully. While it has numerous benefits, it also requires major lifestyle and mindset changes. By evaluating your needs, values, and goals, you can decide if this approach is for you.”
Tiny House Design and Construction Guide

Building your own tiny house is an exciting journey. But first, you must ensure the foundation is solid. This involves knowing the legal framework, selecting a suitable trailer, and crafting an efficient design. We’ll lead you through these key steps for a successful outcome.
Understanding Building Codes and Regulations
Planning your tiny house’s construction starts with local laws and rules. Every area has its specific codes, which include minimum sizes and utility guidelines. By being code-compliant, you side-step legal troubles and enhance your home’s safety. It’s crucial to look into these rules before you start building.
Choosing the Right Trailer for Your Tiny House
The trailer is more than a mobile platform; it is the steady ground for your tiny house. Weight distribution and carrying capacity are essential trailer aspects to consider. An appropriately sized, well-built trailer ensures your home is strong and endures living on the move. Do not overlook the importance of a robust frame, dependable brakes, and tough tires.
Designing Your Tiny Home Layout
Efficiency in space utilization is critical for tiny living. Whether it’s a kitchen, bathroom, or sleeping quarters, focus on the essential spaces. To make the most of every nook, think vertical with lofts and stretching your furniture’s functions. Incorporating natural light and ventilation enhances the ambiance, while smart storage solutions keep things tidy.
- Prioritize essential living spaces, such as the kitchen, bathroom, and sleeping area.
- Incorporate multi-functional furniture, such as a sofa that converts into a bed or a dining table that doubles as a workspace.
- Utilize vertical space with lofts, storage solutions, and built-in shelving.
- Maximize natural light and ventilation to create a bright and airy atmosphere.
- Plan for adequate storage, including hidden compartments and clever organizational systems.
Explore various layout designs to find what suits you best. The table below shows some common floor plans with their perks and drawbacks:
| Floor Plan | Key Features | Pros | Cons |
|---|---|---|---|
| Gooseneck | Raised sleeping loft over trailer hitch | Maximizes living space, separate sleeping area | Requires custom trailer, limited headroom in loft |
| Bumper Pull | Sleeping loft over bathroom or storage | Works with standard trailers, efficient use of space | Limited living area, potential moisture issues in loft |
| Single Level | All living spaces on one floor | Easier accessibility, no climbing required | Less overall living space, limited storage options |
Align your design with your lifestyle and personal taste to make your tiny home perfect. Remember, focus on what brings you joy and the functionality of your space, ensuring an enriched living experience despite the size.
Sourcing Materials for Your Tiny House Build
Setting out to construct your tiny house underscores the importance of materials and their origins. This endeavor offers a chance to embrace sustainability. It means choosing eco-friendly and reclaimed materials. Such decisions can lower your footprint and enhance the healthfulness of your living quarters.
Sustainable and Eco-Friendly Material Options
For your tiny dwelling, opt for green construction materials. FSC-certified wood stands out, sourced from well-managed forests. It endorses eco forestry. For insulation, consider materials like cellulose or denim, both from recycled sources, for both eco-friendliness and comfort.
Looking into other eco-savvy choices, you might pick:
- Reclaimed lumber and salvaged materials
- Bamboo flooring and countertops
- Low-VOC paints and finishes
- Recycled metal roofing
- Alternatives like sheep’s wool or cork for insulation
Cost-Effective Strategies for Sourcing Materials
Constructing affordably doesn’t signify streamlining quality or eco-consciousness. There exists numerous financially savvy means to obtain materials. These paths won’t empty your wallet yet support your green building aspirations.
| Strategy | Description | Benefits |
|---|---|---|
| Salvage Yards | Scoping out local salvage spots unveils treasures, like windows or lumber, all at lower rates than new. | Lessens trash, economical, and infuses your tiny haven with unique charm. |
| Online Marketplaces | Dive into virtual platforms such as Craigslist or Facebook Marketplace for preowned or extra building resources. | Sifts through hidden gems and haggles with the sellers to score deals. |
| Bulk Purchasing | Moving with fellow tiny house aspirants or a cooperative allows for grouped material buying. This gets you discounts and slashes waste. | Prunes spending, builds camaraderie, and champions green habits. |
Adhering to green sourcing strategies and prudent costs can fashion an attractive, planet-friendly abode that suits your ethos and budget. In the journey towards an unconventional shelter, be mindful that each material choice bears weight on nature and your living quality.
Step-by-Step Construction Process

You now hold your tiny home blueprints and have gathered materials. The next step is to immerse yourself in the captivating DIY build. We’ll detail the construction steps to bring your mobile abode to fruition with accuracy and efficiency.
At the outset, you’ll engage in framing, which sets the architectural groundwork for your tiny space. Vital parts like walls, floors, and the roof are erected using robust materials like wood or steel. A meticulous framing stage is essential for your tiny home’s strength and lasting charm.
After framing, the focus shifts to sheathing your construction. This step involves covering the frame with plywood or OSB, forming a sturdy, weather-tight shield. Sheathing not only fortifies your project but also acts as a mount for subsequent roofing and siding fixes.
The construction progress then transitions to roofing. Pick from materials such as metal, asphalt shingles, or rubber to harmonize with your local climate and visual dream. It’s imperative to ensure your chosen roof is snugly sealed and fitted with proper insulation to shield your tiny dwelling from the outdoors.
With the outer façade of your tiny house secured, interior installations take center stage. Both electrical wiring and plumbing are integral to modern living. When addressing these essentials, adherence to local building codes is a must. Here are suggestions to ease these installations:
- Follow local building codes and regulations when installing electrical and plumbing systems
- Use energy-efficient appliances and fixtures to minimize your power and water consumption
- Consider incorporating off-grid solutions, such as solar panels or composting toilets, for greater self-sufficiency
Moving towards the project’s end, internal beautification is up next. Here, your flair for design gets a platform as you opt for materials and embellishments that mirror your taste and fabricate a cozy ambiance. As you strategize your internal upgrades, ponder these aspects:
| Interior Finish | Considerations |
|---|---|
| Flooring | Durability, ease of cleaning, visual appeal |
| Wall Coverings | Moisture resistance, insulation properties, aesthetic preferences |
| Cabinetry and Storage | Space-saving designs, multi-functional features, quality materials |
| Lighting | Energy efficiency, layered lighting design, natural light optimization |
Building a tiny house is more than just construction; it’s a journey to self-improvement and discovery. Embrace every challenge, learn from your errors, and revel in each achieved step.
With perseverance, meticulous preparation, and openness to new knowledge, you’ll steer through the tiny house building journey triumphantly. In doing so, you’ll craft not just a petite dwelling but a haven that echoes your lifestyle and principles.
Insulation and Ventilation Strategies for Comfortable Living
To create a cozy and healthy living space in your tiny house, pay attention to both insulation and ventilation. This focus is especially important in harsh climates. Good insulation keeps indoor temperatures steady, saves energy, and wards off moisture issues. Meanwhile, effective ventilation maintains clean air indoors, reducing the chances of mold and other risks to health.
Choosing the Right Insulation for Your Climate
When it comes to insulation in your tiny house, think about how it performs in terms of heat retention, handling moisture, and its eco-friendliness. The R-value indicates how well an insulation resists heat flow. In cold areas, look for high R-values to keep your home snug. Here are some top picks for insulation in tiny houses:
- Spray foam insulation: It boasts a high R-value and seals air leaks well. This makes it ideal for applying to walls, ceilings, and floors to stop heat and moisture from getting in.
- Wool insulation: This green choice regulates temperature and moisture effectively, naturally resisting fire. It promotes a healthy indoor setting by balancing moisture levels.
- Rigid foam insulation: Boards like XPS or PIR are durable, moisture-resistant, and high in R-value. They fit well in walls, floors, and roofs, adding to your home’s energy efficiency.
Implementing Effective Ventilation Systems
Adequate ventilation is key for fresh indoor air and stopping moisture in your tiny house. There are two primary approaches to ventilation:
- Passive ventilation: This relies on natural air movement through well-placed openings. Aim for designs that promote airflow without relying on machines.
- Mechanical ventilation: Systems like ERVs or HRVs actively refresh the air. They manage humidity, filter out pollutants, and keep your space pleasant and healthy.
When setting up ventilation in your tiny house, here are some pointers to keep in mind:
| Ventilation Tip | Description |
|---|---|
| Install exhaust fans | Moisture-prone areas like the kitchen and bathroom benefit from exhaust fans that remove dampness and smells. |
| Use operable windows | Operable windows give you a way to let in fresh air and ventilate your home naturally when the weather allows. |
| Consider a balanced system | An ERV or HRV offers steady fresh air without wasting energy, creating a balanced ventilation approach for your house. |
By choosing the right insulation and ventilation methods, you can fashion a snug, safe, and nature-friendly space. Don’t forget to seek advice from experts and follow your area’s construction rules and standards.
Incorporating Off-Grid Systems and Utilities
Living off-grid is crucial for many who choose the tiny house lifestyle. It enables greater self-sufficiency and lessens environmental impact. By including various off-grid systems, you can cut your dependence on usual utilities. This leads to a more eco-friendly home that mirrors your values. We will delve into solar power, water management, and composting toilets in this section.
Solar Power Systems for Energy Independence
Generating your own electricity stands out in off-grid living. Solar power has gained traction among tiny house enthusiasts, offering clean, renewable energy. It powers crucial items in your home. When setting up your solar system, consider these aspects:
- Define your energy needs based on lifestyle and device usage
- Choose the correct solar panels for your space
- Pick a solid battery system to save extra power
- Use high-quality control and conversion equipment for power management
Water Management and Storage Solutions
Having clean water is vital off-grid. Tiny homeowners use various solutions to secure a water supply. These include:
- Harvesting rainwater from your roof
- Utilizing greywater for non-potable needs
- Installing water filtration for drinking water
- Dependable pressurized water tanks
Composting Toilet Options for Tiny Houses
Composting toilets are ideal for tiny houses off the grid, saving water. These toilets change waste into compost. Carefully choose your compost toilet by considering:
- Size and capacity to match your needs
- Emptying and maintenance ease
- Odor control and ventilation for comfort
- Fit with your house’s layout
Integrating these systems into your tiny house fosters a sustainable life. It minimizes your footprint and boosts self-sufficiency. With the right approach and equipment, off-grid life in a tiny house is enriching.
Decorating and Furnishing Your Tiny Home
After building your tiny house, focusing on its interior is crucial. You want a space that mirrors your style and fits your needs. It’s true that decorating within a small area comes with challenges. However, smart choices can make your tiny home a cozy retreat.
In a compact area, selecting the right furniture is key. Opt for items that save space and do more than one job. For example, a sofa-bed combo is perfect, as is a table that also functions as a desk. Lightweight furniture is ideal for easy rearrangement. Also, don’t forget smart storage solutions. Things like built-ins, under-bed drawers, and hanging organizers are lifesavers in small homes.
Pulling off a minimalist decor can make your tiny home feel larger. Keep the base colors neutral and liven up the space with vibrant accents. It’s important to add items that are dear to you. This not only makes your place unique but truly yours. Mixing practicality with appealing design creates an environment where you’ll always feel at home.

