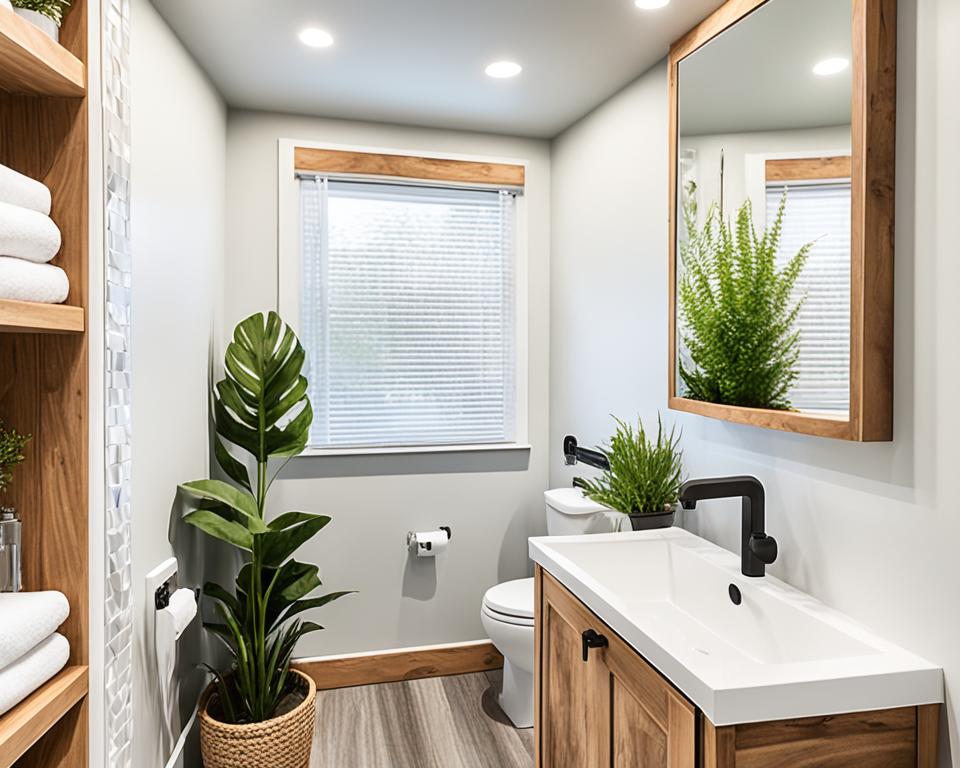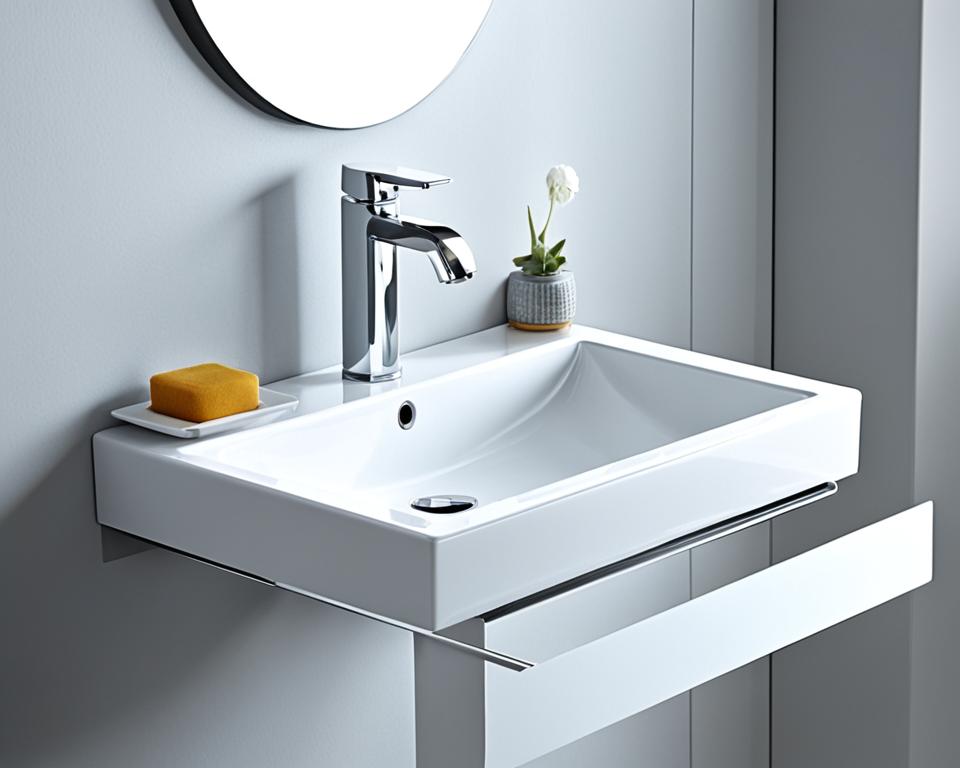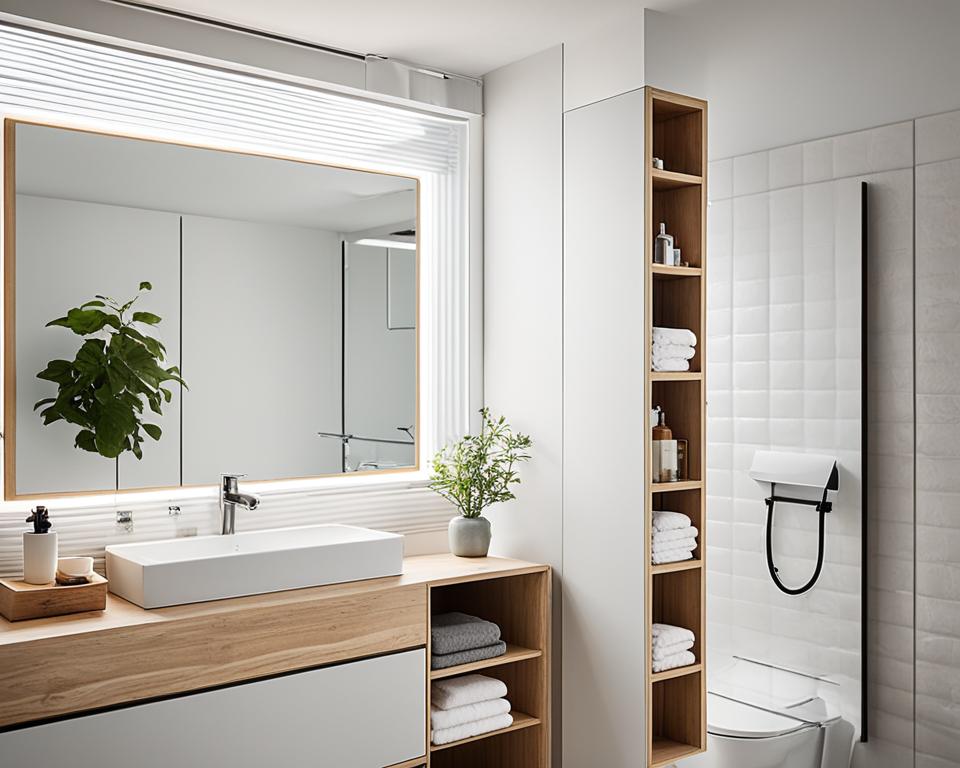I’ve lived in a tiny house full-time since 2014. I’ve learned a lot about making the perfect bathroom for small spaces. Everything from the shower, sink, and toilet must be chosen carefully. In this guide, I’ll share tips on creating a functional and space-saving bathroom for your tiny home.
Let’s look at what you need daily and how to save space. I’ll show you how to design your dream tiny house bathroom. You’ll find solutions for compact toilets, space-saving showers, and sinks that do more than one thing.
Using water-saving fixtures and eco-friendly materials makes your tiny house bathroom practical and nice to look at. With smart layouts and plumbing, you can use every inch of space well. This makes your bathroom efficient and functional.
Rethinking Bathroom Essentials
Let’s start by looking at our daily bathroom habits and what we really need. By choosing only the basics, we can make our tiny house bathrooms work better. This makes the space more useful and helps with storage.
Evaluating Your Needs
Before we get into design, think about what you really need and how you use the bathroom. Ask yourself what you use every day, and what you only need once a week or month. Think about which items you can get rid of or combine to save space.
By thinking about what you really need, you can focus on the basics. This means looking at daily bathroom habits, essential bathroom functions, and storage optimization. This way, you make a bathroom that fits your needs and looks good, all in a small space.
| Bathroom Function | Frequency of Use | Potential for Optimization |
|---|---|---|
| Toothbrushing | Daily | Consider a compact, multifunctional fixture to save space. |
| Showering | Daily | Explore space-saving shower options like a corner unit or a compact enclosure. |
| Hair Styling | Weekly | Utilize a minimalist approach by storing only essential styling tools. |
By thinking about what you really need, you can make a tiny house bathroom that looks good and works well. You’ll use storage optimization and multifunctional fixtures to make the most of the space.

Bathroom Essentials for tiny houses
Now that you know what you need, pick the right bathroom items for your tiny house. Compact toilets, space-saving showers, and sinks that do more than one thing are key. These choices help make the most of every inch in your bathroom.
Look for wall-mounted or corner toilets that save floor space. Using water-saving toilets helps the planet too. Corner showers or ones with sliding doors save space. Sinks with storage keep your things right where you need them.
Choose materials that are good for the earth and simple in design. Surfaces like tile, stone, or solid surfaces look modern and last a long time. Planning your layout and picking the right items makes sure your tiny house bathroom is perfect for you.
| Bathroom Essential | Space-Saving Options | Key Benefits |
|---|---|---|
| Toilet | Compact, wall-mounted, or corner models | Minimizes floor space, water-efficient |
| Shower | Corner units, sliding doors | Conserves space, customizable layout |
| Sink | Multifunctional sinks with built-in storage | Combines essential functions, maximizes organization |
Choosing the right items like compact toilets, showers, and sinks makes your tiny house bathroom useful and nice to look at. Using fixtures that save water and materials that are good for the earth makes your home better for the planet.
“Maximizing space in a tiny house is all about finding the right balance between form and function.”

Maximizing Space with Smart Design
Designing a tiny house bathroom needs smart planning to use every inch well. Think about the size and layout to make a bathroom that looks good and works well.
Layout and Dimensions
Most tiny house bathrooms are 25 to 50 square feet. The width is often set by the shower size, which is usually 32 to 36 inches wide. The length depends on the shower, toilet, and space to walk around.
Glass corner showers save space compared to regular walls. Using sink-vanity or shower-tub units can also save space. These units take up less room.
It’s important to have storage like shelves, cabinets, and hidden spots. This keeps the tiny house bathroom tidy and looking good. By placing storage smartly, you can make the most of the space you have.
| Feature | Tiny House Bathroom Considerations |
|---|---|
| Dimensions | Typically 25-50 square feet, with width determined by shower size (32-36 inches) and length by shower, toilet, and walking space depth. |
| Shower Design | Glass corner showers can save valuable inches compared to standard framed walls. |
| Plumbing Fixtures | Combination fixtures like sink-vanity or shower-tub units help maximize the footprint. |
| Storage Integration | Shelves, cabinets, and hidden compartments are crucial for keeping the bathroom organized and clutter-free. |
Think about the layout and size of your tiny house bathroom to make it useful and nice to look at. Choosing smart designs like glass showers and combo fixtures helps use space well.
Ventilation and Material Choices
Designing a tiny house bathroom means thinking about ventilation to stop mold and mildew. It also helps keep the air clean. I suggest getting a fan that you can set to turn on during and after showers. This helps control moisture and keeps your tiny space healthy.
The materials you pick for your tiny house bathroom are also key. Choose ones that resist moisture and are easy to clean, like tile, vinyl, or waterproof panels. These materials are tough and easy to clean, which is important in a small space. For a green choice, look at bamboo or recycled materials. They fit well with your tiny house’s look and are useful.
By focusing on good ventilation and the right materials, you can make your tiny house bathroom both useful and a nice place to be. These steps help keep your tiny space dry and clean, making it a better place to live.

