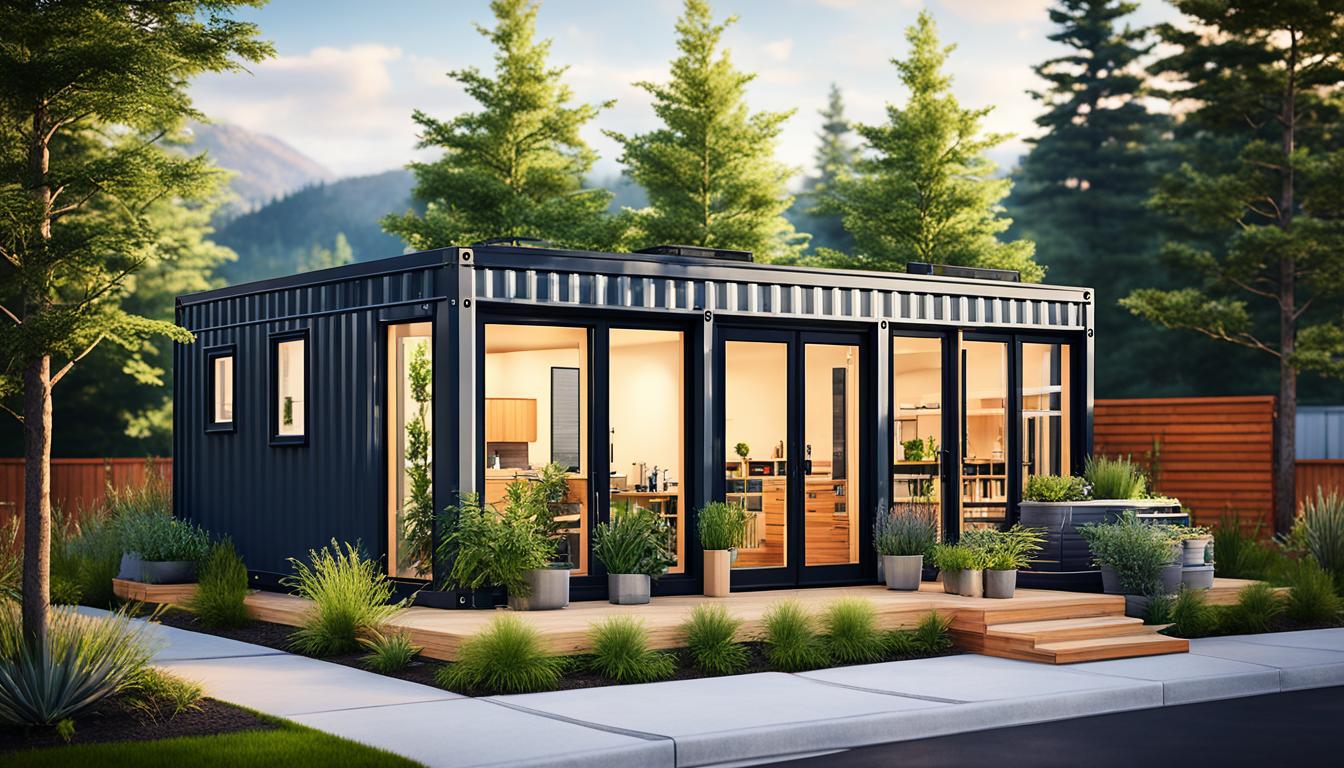Want to build your dream home without spending a lot? I’ve got you covered with easy DIY simple container house plans. They’re affordable and good for the planet. Let me show you how to make a minimalist living space that’s just right for you.
These plans are perfect for a vacation spot, a home office, or living off the grid. They’re sustainable and modern. You can customize them to fit your needs.
Key Characteristics of Container Homes
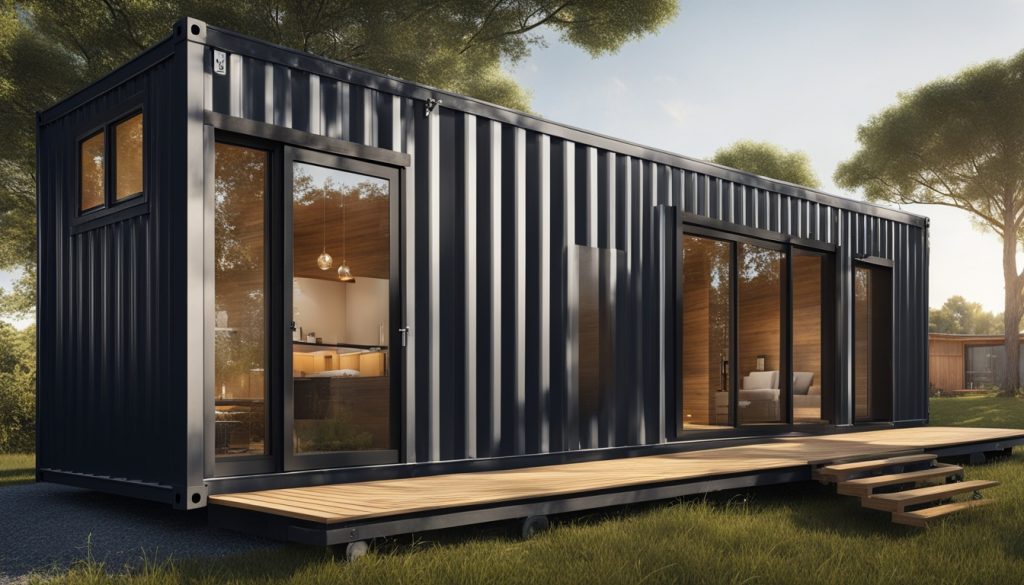
Container homes come in different sizes. The most common sizes are 20 ft x 8 ft and 40 ft x 8 ft. They are about 6m x 2.5 m and 12 m x 2.5 m big, respectively. Standard containers are 8’6″ tall, but high cube containers are taller at 9’6″.
Floors or Levels
Most container homes have one story because they are small. But, you can make them taller with special designs. This lets you use more space inside the small container.
Windows, Doors, and Ventilation
Big windows and sliding doors are key for letting in light and air. They make the inside feel bigger and more open. This helps make living in a container home more comfortable.
| Feature | Dimensions |
|---|---|
| Container Home Dimensions | 20 ft x 8 ft (about 6m x 2.5 m) or 40 ft x 8 ft (about 12 m x 2.5 m) |
| Standard Container Height | 8’6″ (2.6 m) |
| High Cube Container Height | 9’6″ (about 2.9 m) |
Compact Living: Kitchen and Storage Solutions
In container homes, the kitchen is the heart of the space. Even with small sizes, smart design can make it functional and stylish. Homeowners use fold-down tables and multi-use furniture to make the most of every inch.
Using built-in cabinets and smart storage is key in container kitchens. This approach keeps things tidy and looks good. It also makes cooking easier, thanks to smart use of space.
Minimalist designs add to the kitchen’s airy feel. Sleek appliances and natural light make it look modern and welcoming. This mix of style and function makes living in a small space enjoyable.
| Container Home Kitchen Design Features | Container Home Storage Solutions |
|---|---|
|
|
Container home living offers a chance to create a kitchen that’s both useful and stylish. Whether you prefer a simple look or something more unique, the kitchen shows off your creativity and flexibility.
Roofing Options for Container Homes
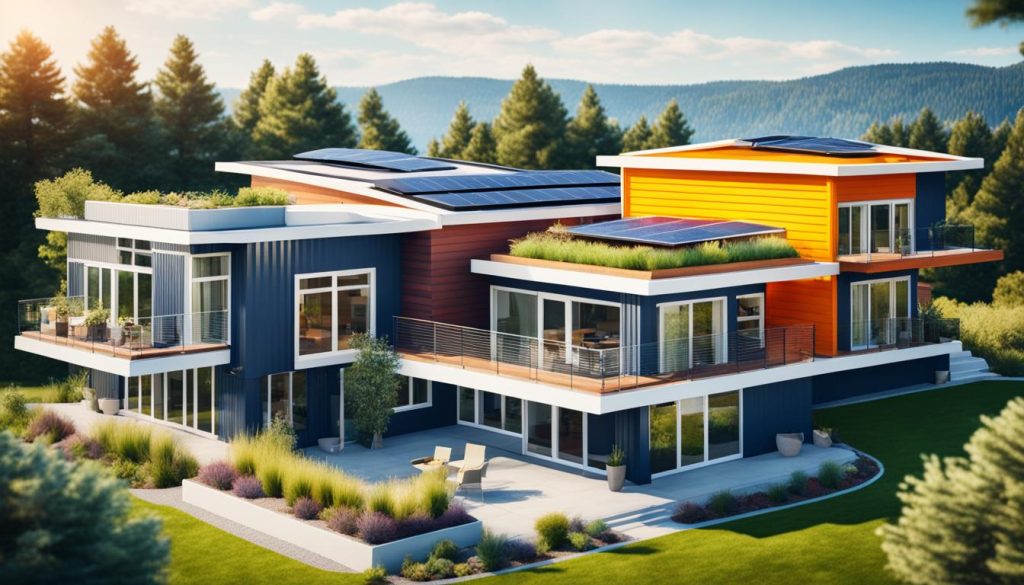
Choosing the right roof for a container home is key to its look and function. Container homes let homeowners pick from many roof types. These choices can boost energy efficiency and make the home look great.
The flat roof is a top pick for its sleek, modern look. It’s great for small spaces and is easy to build and keep up. This makes it a smart choice for container homes.
The gabled roof adds a classic touch with its triangular shape. It’s perfect for places with lots of rain or snow. This roof type helps keep water and snow away from the home.
In places with mild weather, the shed roof is a good option. It lets you have extra space upstairs or for living areas. Shed roofs also help with air flow and letting in sunlight.
| Roof Type | Characteristics | Suitability |
|---|---|---|
| Flat Roof | Sleek, modern design; efficient use of space | Urban or compact living environments |
| Gabled Roof | Classic triangular shape; facilitates water and snow runoff | Areas with heavy rainfall or snowfall |
| Shed Roof | Slanted design; provides ample headroom and improved ventilation | Mild climate regions |
Choosing the right roof for a container home depends on the climate, look you want, and your needs. Picking the best roofing option lets homeowners make a space that shows their style and meets their lifestyle.
Insulation: Ensuring Energy Efficiency
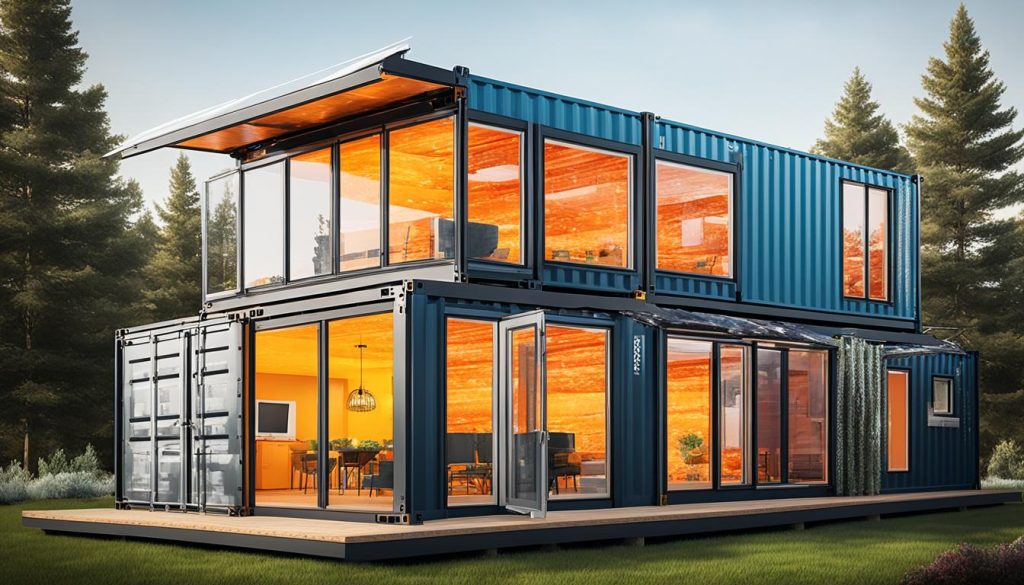
Insulation is key in making eco-friendly and energy-efficient container homes. It keeps the temperature steady, cuts down on energy use, and makes living comfortable all year. This makes container homes a great choice for sustainable living.
There are many insulation options for container homes. The best one depends on the climate and what you want. You can add insulation on the outside or inside the container, based on your needs and style.
- Exterior insulation keeps the container’s temperature steady. It protects it from the weather and lowers the need for heating or cooling.
- Interior insulation makes the inside of the container cozy. It keeps the heat or cool air in, making it more energy efficient.
Choosing the right insulation material is important for a sustainable container home. Options like spray foam, rigid foam boards, or natural fiber insulation are good for the planet. They help make the container home more energy efficient and eco-friendly.
| Insulation Type | R-Value (per inch) | Eco-Friendliness | Cost Efficiency |
|---|---|---|---|
| Spray Foam | 5-7 | High | Moderate |
| Rigid Foam Boards | 4-6 | Moderate | High |
| Natural Fiber Insulation | 3-4 | High | Moderate |
Thinking about insulation and choosing efficient options helps make a container home comfortable and green. It reduces energy use and environmental impact. This is a big part of making a container home sustainable.
Utilities: Accommodating Electricity and Plumbing
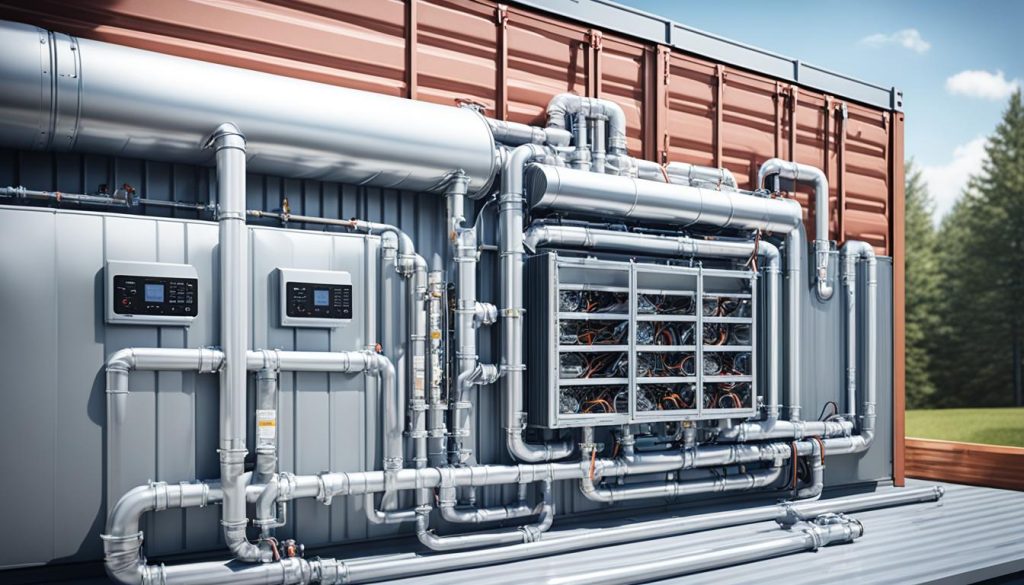
When designing a container home, planning is key for utilities like electrical systems and plumbing. The compact size of these homes can make it tough, but with good planning and expert help, you can fit everything in well.
Planning for HVAC Systems
Having a good HVAC system is crucial for a comfy living space in a container home. It’s important to place and connect the HVAC parts right to make your home energy-efficient. Working with HVAC experts helps design a system that fits your home’s layout and meets your climate needs.
Think about these points for container home utilities:
- Make sure there’s enough room and access for wiring and plumbing.
- Work with licensed pros to follow the rules and fit everything well.
- Look into energy-saving HVAC options that suit your home’s size and design.
- Put HVAC parts in spots that help airflow and don’t look bad.
By thinking about these key utility needs, you can make a container home that’s both good-looking and works well. It will be comfy and efficient for living.
Versatile Applications: From Vacation Retreats to Backyard Offices
Container homes are a great choice for those looking for new housing options. They’re perfect as a container home vacation retreat. You can move them to beautiful spots, making your vacation special. Imagine having a container home in the mountains or by the sea, turning your trip into something unforgettable.
Container homes are also great for a backyard office, guest suite, or Accessory Dwelling Unit (ADU). They fit well in city or suburban yards without taking up much space. You can have a private office, a place for guests, or even earn extra money.
Container homes are really versatile. They can be vacation retreats, backyard offices, or ADUs. These structures meet many needs and fit different lifestyles.
| Application | Benefits |
|---|---|
| Vacation Retreats | Portable, Scenic Locations, Unique Experience |
| Backyard Offices | Compact Footprint, Separate Workspace, Additional Income |
| ADUs | Compact Footprint, Guest Accommodation, Rental Income |
simple container house plans: Crafting Your Dream Layout
Creating the perfect container home layout means mixing function, beauty, and your own style. You might want a cozy one-story home or a multi-story dream house. Simple container house plans can help you make that dream come true. By looking at different floor plans, you’ll find ways to use every inch of space and make a home that fits your life.
There are so many options for container home layouts, from small studios to big multi-bedroom homes. Think about turning one container into a cute guest room or a home office. Or, use several containers to build a big home with a large living area, a fancy kitchen, and private bedrooms.
No matter what you dream of, custom container home designs can make it happen. Check out our simple container house plans to start planning and get ideas for your perfect home. With smart design and using space well, you can make a container home that looks great and works well, using every bit of space.
| Container Home Floor Plan | Square Footage | Number of Containers | Bedrooms | Bathrooms |
|---|---|---|---|---|
| Compact Studio | 320 sq ft | 1 | 1 | 1 |
| Cozy Two-Bedroom | 640 sq ft | 2 | 2 | 1 |
| Spacious Three-Bedroom | 960 sq ft | 3 | 3 | 2 |
| Luxury Loft-Style | 1,280 sq ft | 4 | 2 | 2 |
Creating your dream container home layout is a fun journey of discovery and creativity. By looking into simple container house plans and floor plans, you’ll see many ways to make a home that shows off your style and meets your needs. Get ready to start a journey that changes your life and designs the container home of your dreams!
Laying the Foundation: Site Preparation and Land Requirements
Starting my container home journey, I’ve found site prep and land needs are key. It’s vital to know the rules for container homes where I live. I will talk to local officials to make sure I follow the law and avoid problems.
For the site, I need to think about land grading, the right foundation, and how to get the containers there. Working with experts in container homes helps me deal with tricky rules and permits.
Planning well for site prep and land needs makes sure my container home’s foundation is strong. This is crucial for my dream home to be safe and legal. It’s all about making a home that’s sustainable, cozy, and fits the rules.

