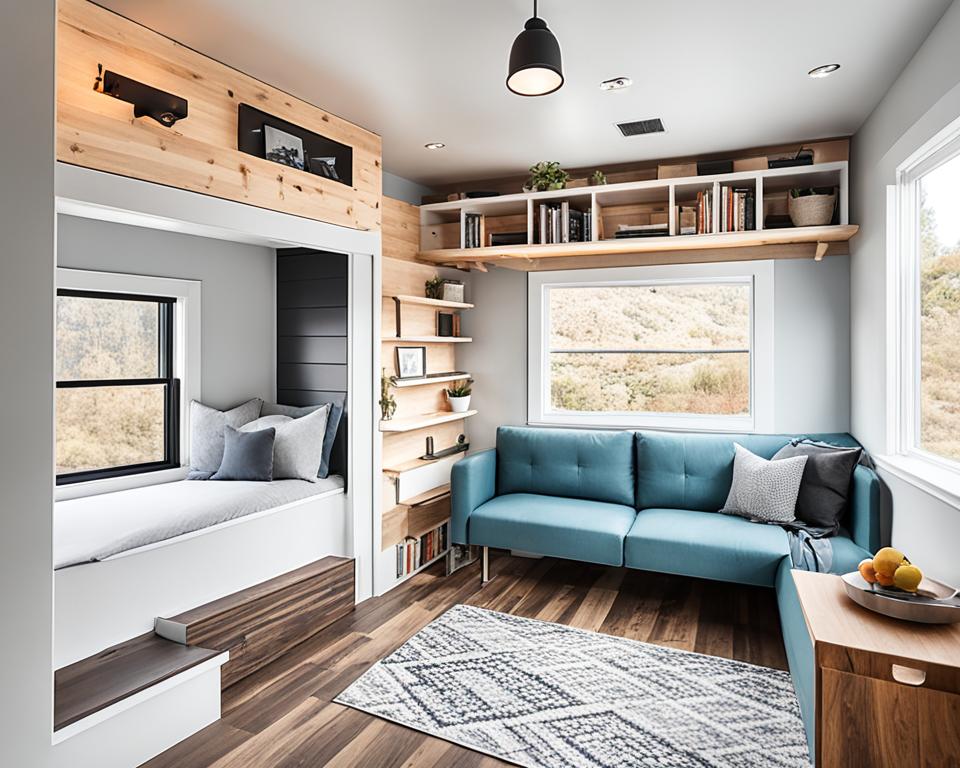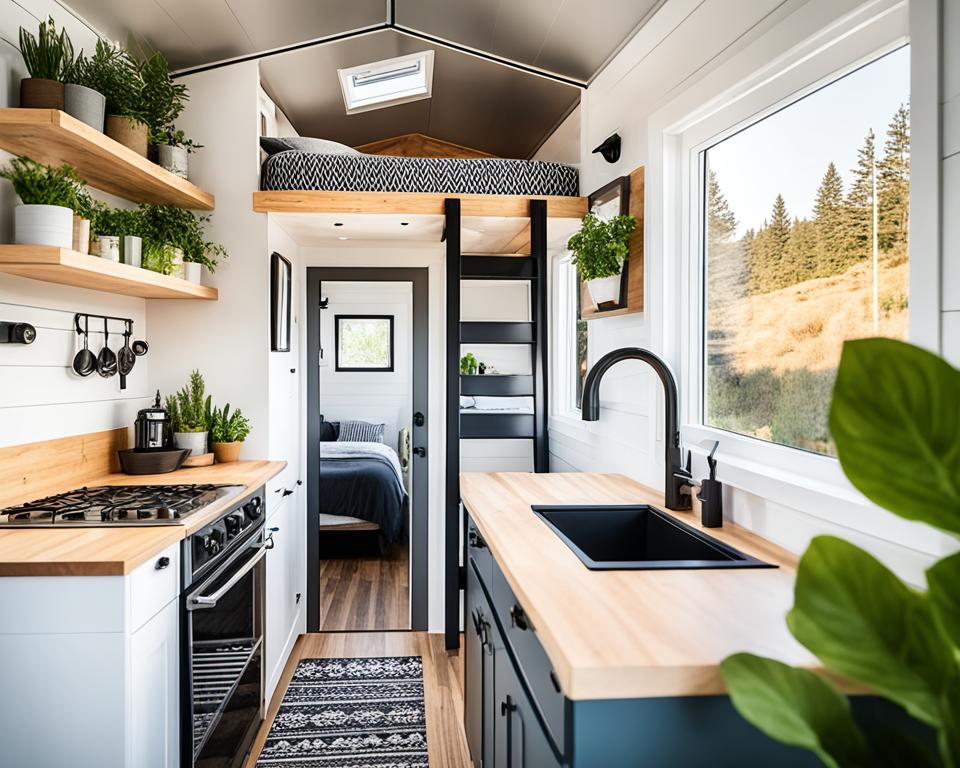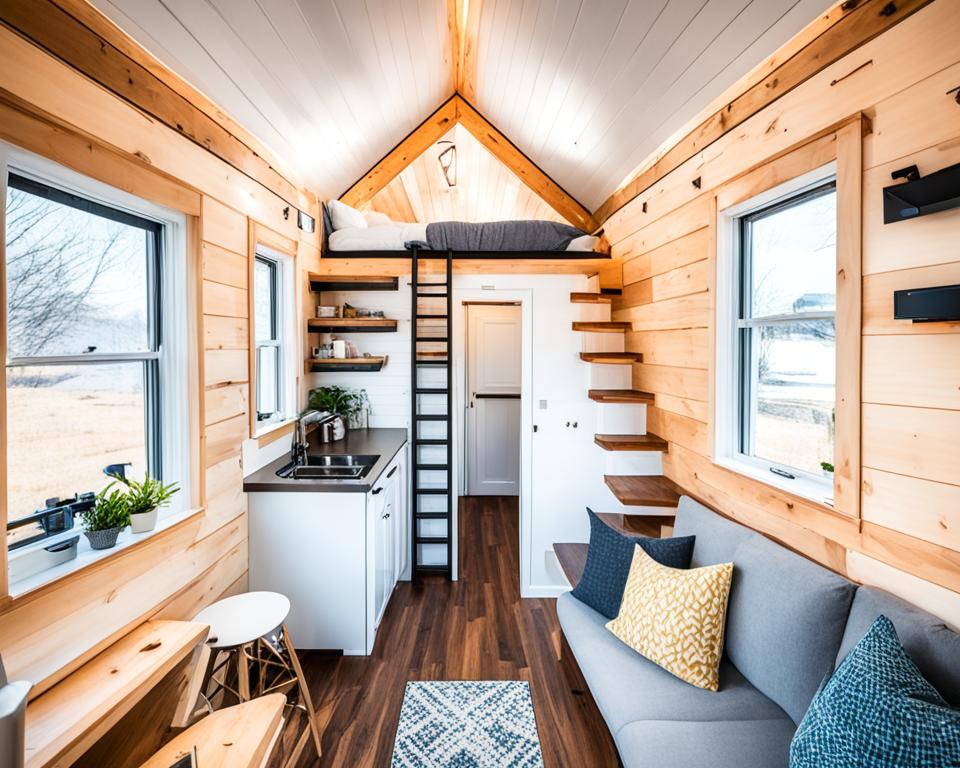Did you know a tiny house averages 225 square feet? Yet, in that space, owners make comfy, functional homes. They do this even in homes much larger. We’re exploring the 26ft Ulla-Carin tiny house by Modern Tiny Living (MTL). This shows how small homes reach new levels of space use.
Our homes are more than sleep spots; they’re comfort and self-expression places. We’re diving into the 26ft Ulla-Carin model to find out how. This tiny house proves you don’t lose style with less space. With design tips for 26ft houses, these small homes redefine the idea of space.
Let’s explore the tiny living world, where surprises wait in every corner. Every design choice promotes a simple, stylish life. It’s about living smart within a small, 26ft tiny house. Discover the art of making a spacious retreat in a compact home.
Embracing Minimalism in a 26ft Tiny House
In tiny house planning, the magic is not just in the designs. It’s also in the living philosophy. We’re proud of the Ulla-Carin model from Modern Tiny Living. It shows how tiny living doesn’t mean giving up on function. The key is minimalism and smart space use. This combo creates a space that’s both welcoming and efficient.
The Philosophy of Tiny Living
Living well in a tiny space starts with minimalism. It’s about valuing experiences more than things. The Ulla-Carin shows how a tiny home can still have all we need. Every design has a purpose, making tiny living both necessary and possible.
Essentials Versus Extras: Making Tough Choices
In tiny houses, every inch counts. We must think hard about what we bring into our homes. Choosing what stays is tough but important. It makes our space tidy and our mind clear, letting us focus on what matters.
Here’s a table showing how the Ulla-Carin combines living needs with minimal design:
| Living Space Feature | Functionality | Design Philosophy |
|---|---|---|
| Convertible Furniture | Multi-use items, space-saving | Minimalist, emphasizes utility |
| Integrated Storage | Organize belongings out of sight | Maximizes space, clean lines |
| Built-In Appliances | Maintains modern conveniences | Sleek, compact, efficient |
| Vertical Space Utilization | Exploits upward areas for storage | Expands perceived space size |
Tiny house living opens up new possibilities. It helps us focus on less stuff and more clarity. The Ulla-Carin shows how smart design can make the most of small spaces.
Design Strategies for Maximizing Space

In tiny house design, everything must serve more than one purpose. Furniture must look good and serve multiple uses. Our ideas make sure every inch of space works hard, combining function with style.
Multi-functional Furniture for a Transformative Living Area
Choosing the right furniture is key to using space well in small homes. We use a couch that’s not just for sitting. It also turns into a bed. And there are drawers underneath for extra storage. This shows how clever design can make a small space work better.
Creative Storage Solutions: Hidden Compartments and Vertical Space
Good storage solutions are crucial for tiny homes. We make every inch count. Hidden compartments keep things tidy. And we use the walls for storage, like a catwalk or shelves for shoes and books. This approach changes the game in small house design.
| Feature | Function | Space Saved |
|---|---|---|
| Convertible Couch | Seating to Sleeping Area | 30 square feet |
| Drawers under Couch | Storage for linens and clothing | 10 cubic feet |
| Catwalk Shelf | Storage for decor or rarely used items | 15 cubic feet |
| Wall-mounted Cubbies | Organized shoe and book storage | 5 cubic feet |
We believe in using each space in our tiny houses effectively. The couch doubles as a bed, showing our focus on smart design. And we don’t forget about using the walls for extra storage. Our designs embrace inventive strategies to maximize space.
Innovative Layouts: How Big to Make Living Space in 26ft Tiny House

Many people wonder about the ideal size for a living space in a 26ft tiny house. The real skill lies not just in making the space smaller, but in making it work better. Our aim is to balance tiny house interior dimensions for both comfort and utility. Let’s dive into some brilliant 26ft tiny house layout ideas that fully use each inch.
In a carefully planned 26ft tiny house like Ulla-Carin, every part of the living area is thought out. The space needs to be big enough to be the home’s core, yet small enough for tiny living. With multi-purpose, custom-built furniture, space size matters less. It’s all about how well it works and feels.
- Downstairs Bedroom:
- Features under-bed storage
- Includes a full-size wardrobe
- Full Kitchen:
- Maximized counter space with multi-purpose surfaces
- Strategically placed appliances to enhance workflow
- Multi-use Bathroom:
- Compact design featuring all essential amenities
- Creative storage for toiletries and linens
- Convertible Living Area:
- Furniture that transforms for various needs and times of day
- Built-in storage solutions to maintain a clutter-free space
Great tiny house designs show how to make living areas feel roomy, despite their size. By using vertical space well and putting storage in furniture, tiny house interior dimensions become a clever space layout. This melds function and beauty in a 26ft tiny house.
The size of your 26ft tiny house living space should fit your life while sticking to tiny living principles. Achieving this balance requires smart design that uses space wisely. So, for individuals or families, your tiny house can be both spacious and cozy. This is the charm that draws so many to tiny living.
The Role of Light and Color in Tiny House Perception
In our journey to perfect tiny living spaces, we weigh heavily on making the most of small homes. The Ulla-Carin tiny house stands as a prime example. It’s more than just using the space you have; it’s about utilizing light and color. These elements are key in creating the feel of a larger, welcoming home. At Modern Tiny Living, we designed the Ulla-Carin with these ideas in mind. We believe light and color can make a tiny house feel bigger and more inviting.
Strategic Use of Natural Light to Enhance Spaciousness
Natural light is a game-changer in making tiny homes feel spacious. By installing large windows, we let in lots of natural light. This not only brightens the space but connects it to the outside world. This design strategy is crucial for us. It helps make the Ulla-Carin seem more open and airy.
Color Schemes That Expand Visual Space
Light colors are key in our design approach. They make the interior feel breezy and light. Choosing light hues for walls and surfaces makes a big difference. Reflective countertops and a unified color scheme also help. They make walls appear further away than they are. This approach shows how tiny house design isn’t just about size. It’s also about creating a sense of spaciousness through color.

