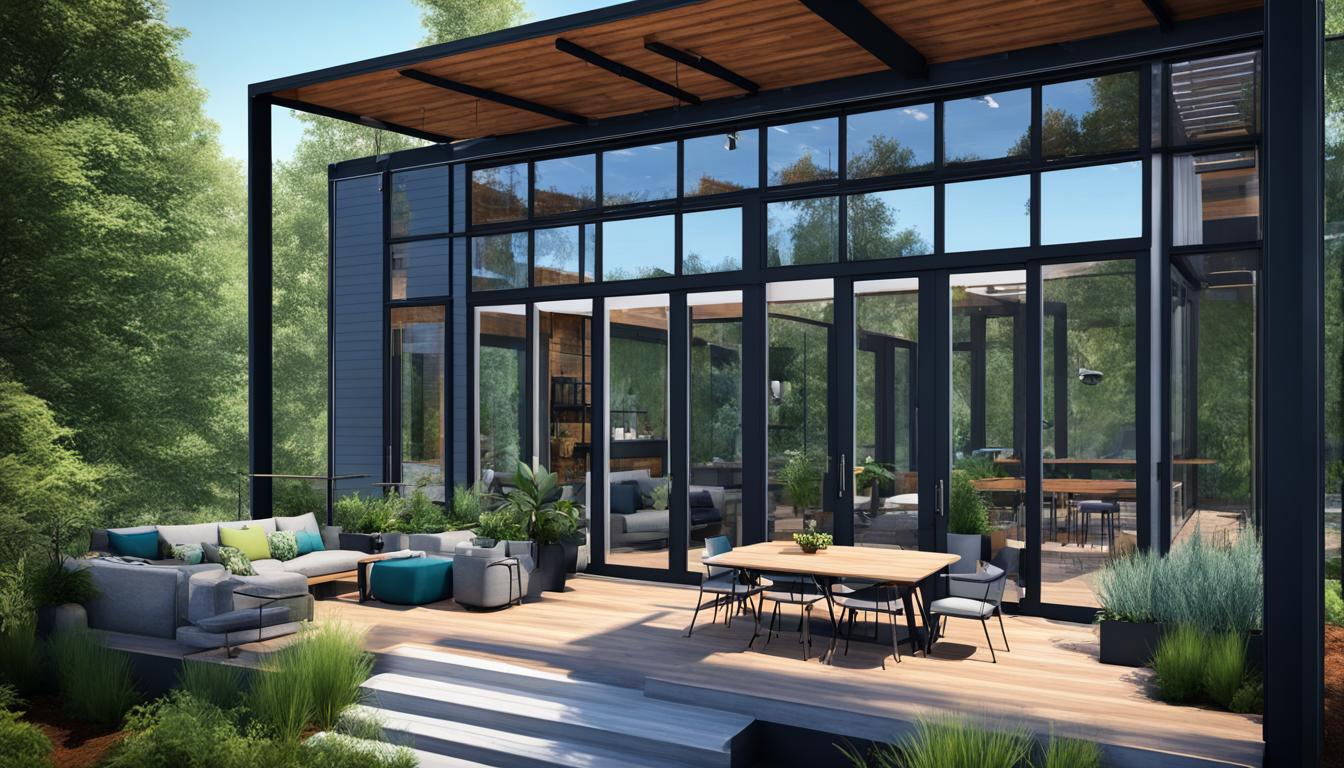I’m excited to share my insights on designing your own container house. Container homes are popular for their unique and sustainable living. They offer a great way to live modern, with a minimalist look and off-grid options.
This guide will take you through designing your container home. We’ll look at picking the right containers and making the most of your space. We’ll also talk about fitting your home to your lifestyle and climate.
Plus, we’ll cover building codes and permits. This will help you make your dream home a reality. Let’s start this journey and see what container house plans can offer. Get ready to design your dream home and live sustainably.
Designing Your Shipping Container Home
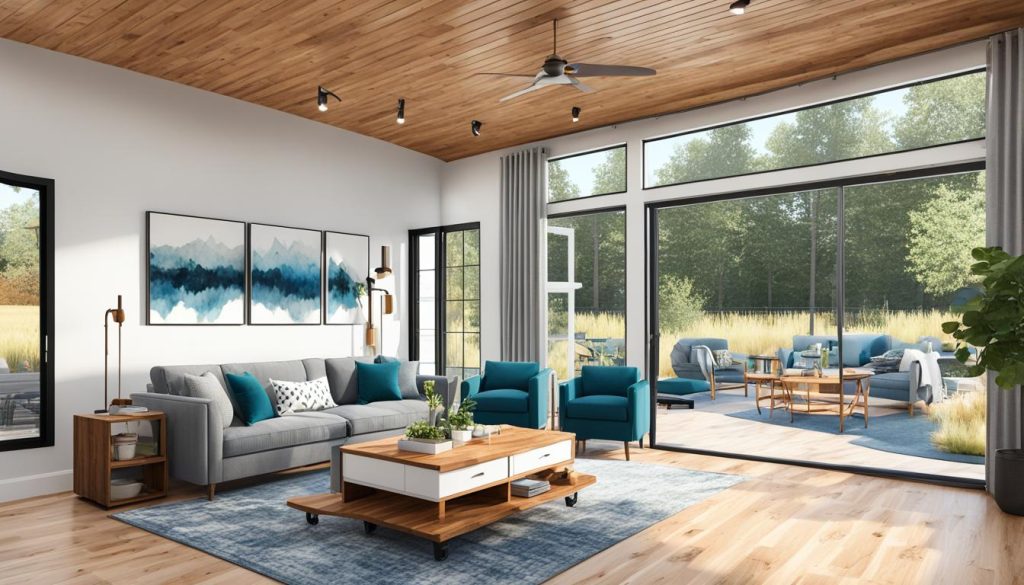
Start by figuring out the size and number of containers you need for your dream home. Containers are 20-foot or 40-foot long and 8 feet wide. Think about how many bedrooms, bathrooms, and rooms you want. Also, decide if you want your home to be one story or more. It’s important to use every inch of space well, so think about how you can make your home both functional and efficient.
Choosing Your Containers
Choosing the right shipping containers is key for your home’s design. You should consider:
- Size: 20-foot or 40-foot containers
- Condition: Containers should be in good shape with little rust or damage
- Modifications: Think about if you need to change the containers, like adding windows or doors
Design for Functionality and Efficiency
It’s important to make the most of your shipping container home’s space. Use design elements that help with functionality and efficiency. Some ideas include:
- Multipurpose rooms and furniture
- Vertical storage solutions
- Open floor plans
- Energy-efficient appliances and systems
Understanding Floor Plans
Learn about different shipping container home floor plans to see what works for you. Look at single-story, multi-story, and modular designs. Also, check out prefab housing design and tiny house floor plans for inspiration.
| Feature | 20-foot Container | 40-foot Container |
|---|---|---|
| Length | 20 feet | 40 feet |
| Width | 8 feet | 8 feet |
| Height | 8 feet 6 inches | 8 feet 6 inches |
| Interior Square Footage | 160 square feet | 320 square feet |
Aligning Your Design with Lifestyle and Climate
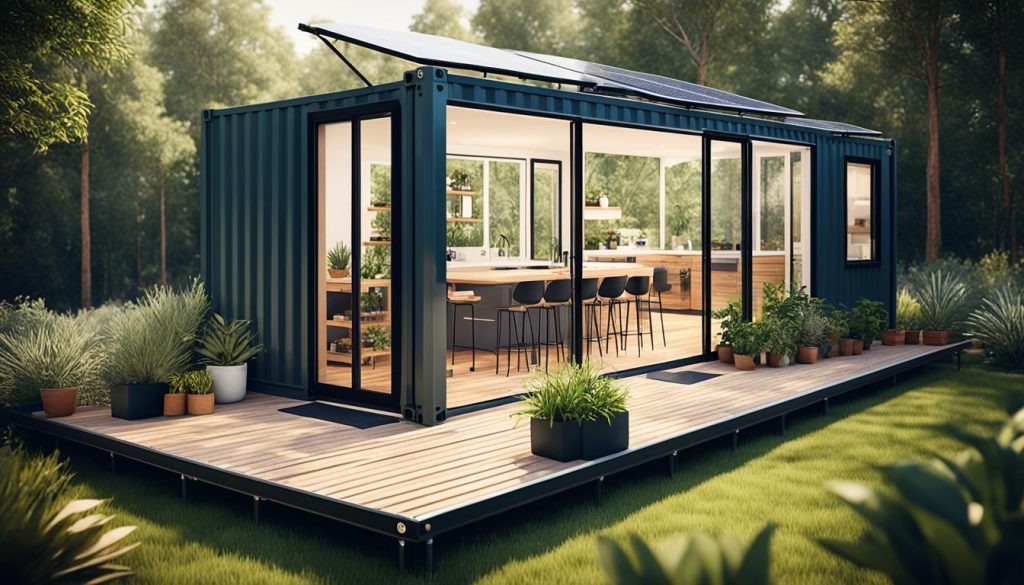
When designing your shipping container home, think about your lifestyle and the local climate-responsive architecture. In warm areas, add big windows and doors for better air flow and cooling. In cold places, make sure your home is well-insulated to keep warm.
Designing the Layout of Rooms
Think about what you need every day and how you like to entertain when planning your shipping container home layout. Mix open areas with private spots for a cozy yet welcoming space. The way you arrange your container home greatly affects your life, so plan carefully.
Considering Structural Integrity
Work with structural engineers to make sure your container home design considerations are safe. Changing the container’s frame can make it weak, so it’s key to have experts on board. They know how to handle the special needs of container-based architecture. This way, you get a strong, lasting home.
| Design Consideration | Warm Climate | Cold Climate |
|---|---|---|
| Window and Door Size | Larger openings for natural ventilation | Smaller openings to minimize heat loss |
| Insulation | Less emphasis on insulation | Robust insulation to retain heat |
| Orientation | Maximize shading and natural cooling | Optimize for passive solar heating |
Reusing and Recycling for Sustainable Living
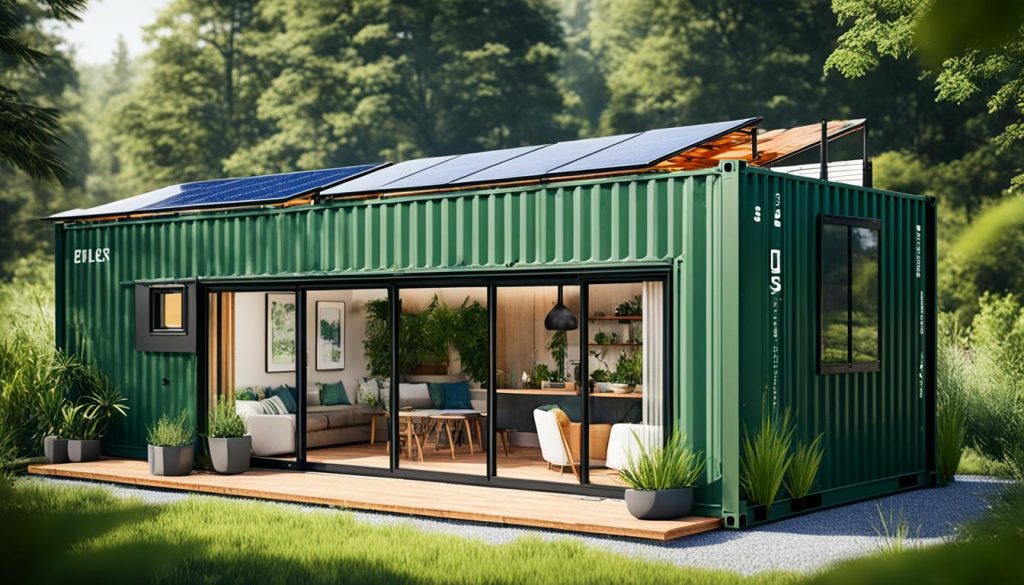
Using sustainable container home design is great for the planet. It turns old shipping containers into homes. This is upcycled architecture. You can make it even greener by using sustainable design practices.
Choose eco-friendly construction materials for inside your home. Think about using reclaimed wood, recycled glass, and natural stone. These materials add beauty and help the planet.
Look for energy-efficient appliances too. They use less energy and are better for the planet. This helps lower your bills and your carbon footprint.
Using solar power is another smart move. It uses the sun’s energy, cutting down on fossil fuels. This means you save money on energy and help the environment.
Following green building practices makes your home better for the planet. It also makes your home last longer and cost less over time. Living sustainably in a container home is rewarding and fulfilling.
| Sustainable Design Features | Benefits |
|---|---|
| Reclaimed materials for interior finishes | Reduces environmental impact, adds character |
| Energy-efficient appliances | Minimizes energy consumption and costs |
| Solar power | Renewable energy source, reduces fossil fuel reliance |
Understanding Local Building Codes and Regulations
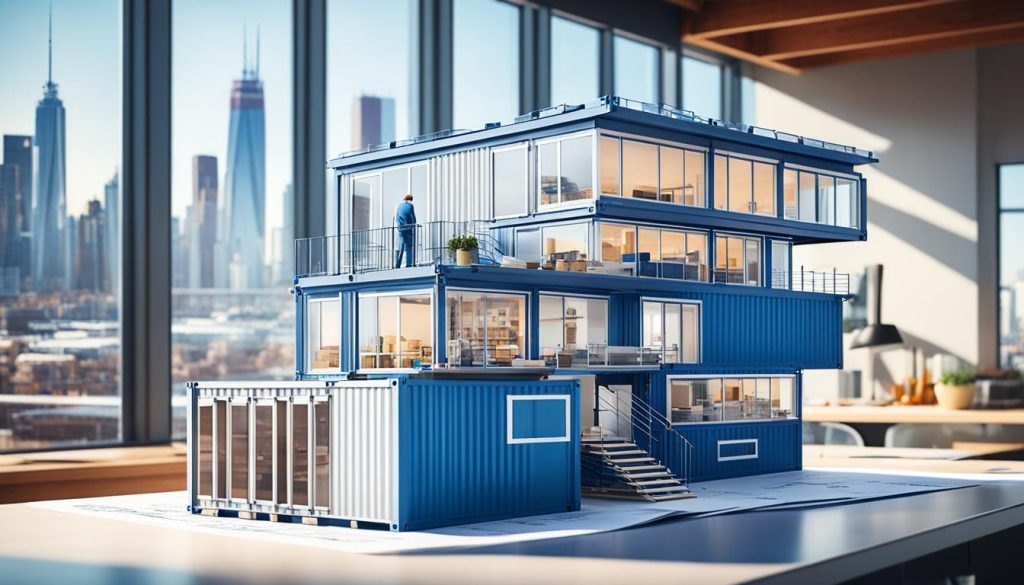
Starting your shipping container home project means you must learn about local building codes and rules. These can change a lot based on where you live. Not following them can lead to fines or even your home being taken down. It’s key to look into permits, check zoning laws, and know the rules for container homes in your area.
Investigate Construction Permits
You’ll need to get construction permits before starting your container home. This process can be different everywhere. You’ll need to show detailed plans, drawings, and specs to prove your home meets all the rules.
Understand Zoning Laws
Zoning laws tell us how we can use land in a certain area. They affect your container home plans a lot. Make sure your home is allowed in your area by checking the zoning laws. Sometimes, you might need a special permit to go ahead with your project.
Specific Shipping Container Home Regulations
Some places have extra rules for shipping container homes. These might cover things like insulation, ventilation, and electrical setups. Knowing these rules is key to making sure your home follows the law.
Talking to local experts can help you understand these rules better. They can guide you to make sure your home meets all the laws. By doing this, you can make your container home dream come true.
Budgeting for Your Container House Plans
Getting your container house plans budget right is key to your project’s success. Before you start building, think about the costs of your shipping container home.
Cost Evaluation
Start by looking at the cost of the containers. Prices change based on size, condition, and where they’re from. Also, think about buying land, preparing the site, laying the foundation, and building your container home. A good rule of thumb is to set aside $100 to $300 per square foot for building costs.
Research Suppliers
Look around for suppliers to find good prices and quality for your containers. Remember, delivery costs can add up fast. Doing your homework helps you spend your money wisely.
Find a Contractor
It’s important to hire a contractor who knows about container home construction and local rules. They can offer advice and help you with the tricky parts of building a shipping container home.
Materials Needed
Lastly, figure out what materials you’ll need for your home. This includes insulation, flooring, appliances, and fixtures. Planning and budgeting for these materials makes building your container home go smoothly.
Exterior and Interior Finishes for Your Container Home
Designing your dream container home means picking the right finishes for inside and outside. The right choices make your home look great and work well. Think about using bright paint or sustainable materials to make your home stand out.
Exterior Design Possibilities
For the outside, you have many options to make your home look unique. Paint lets you try out bold colors or natural tones that match the area around you. Or, think about adding siding like wood, metal, or living green walls for more texture and interest.
Sustainable Interior Finishes
Inside, focus on sustainable materials for a look that’s good for the planet and your home. Reclaimed wood, natural stone, and eco-friendly paints and fabrics are great choices. They make your home warm and cozy while being kind to the earth.
Choosing the right finishes for your container home shows off your style and supports sustainable living. With smart choices, your home can be a cozy and stylish retreat.
container house plans: Step-by-Step Guide
Turning your container house plans into reality is thrilling but needs careful planning. I’ll guide you through the main steps, from finding shipping containers to finishing the inside and outside. This guide is for anyone, whether you’re doing it yourself or hiring a pro. It will make sure your container home project goes smoothly from start to finish.
First, I’ll look for shipping containers for my dream home. I’ll check out trusted suppliers, think about the size and condition, and make sure they’re safe and strong. With the containers found, I can start designing and planning the space for the best use.
Next, I’ll deal with local building rules and get the needed permits. This is key to making sure my project is legal and safe. After getting past these steps, I can start building. I’ll put together the foundation and build the structure as planned.

