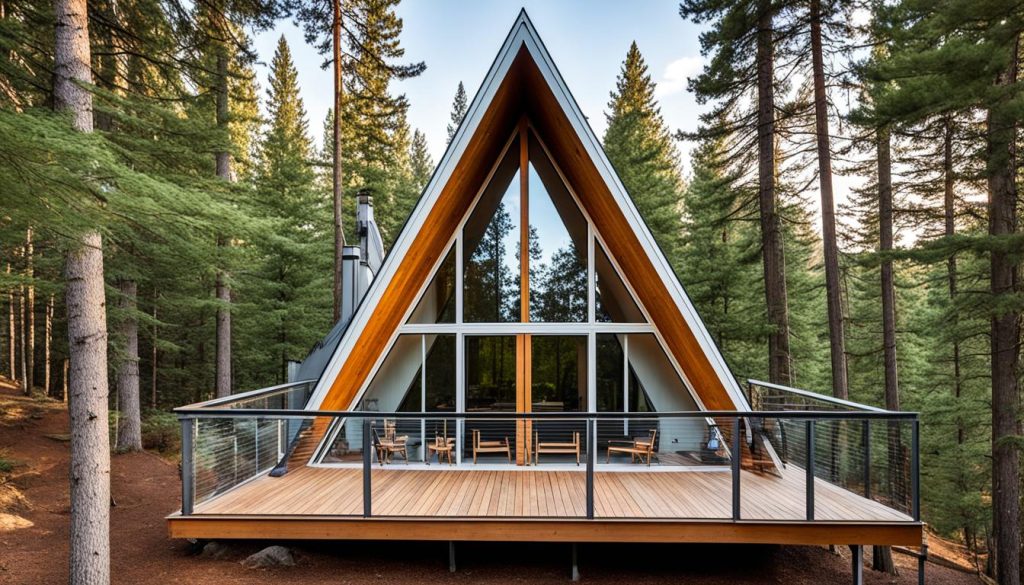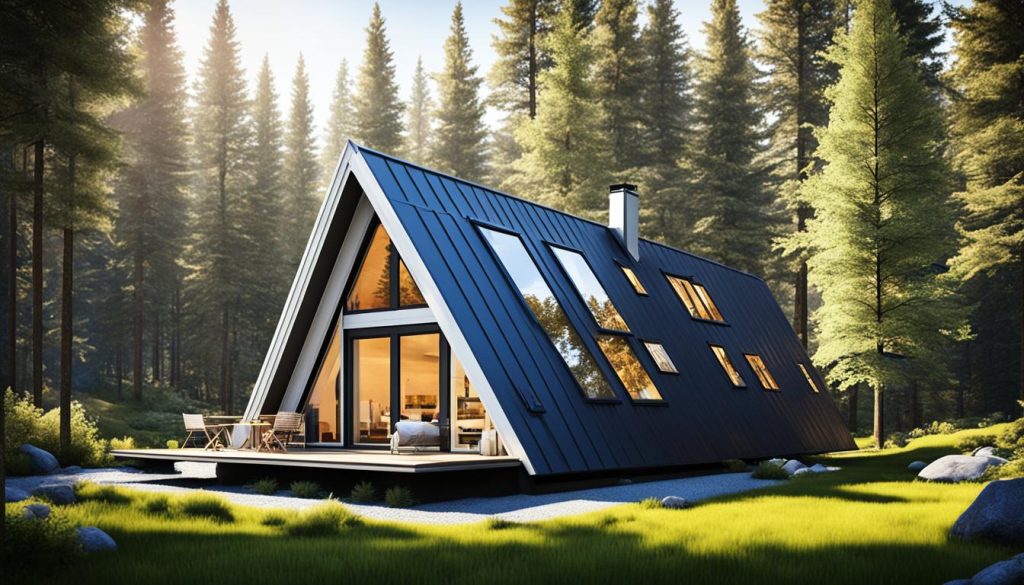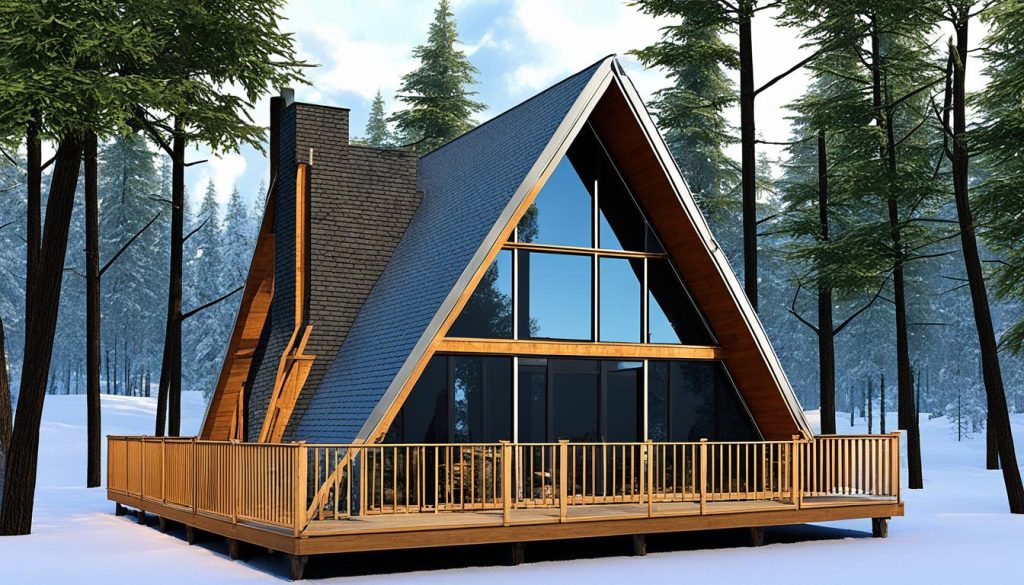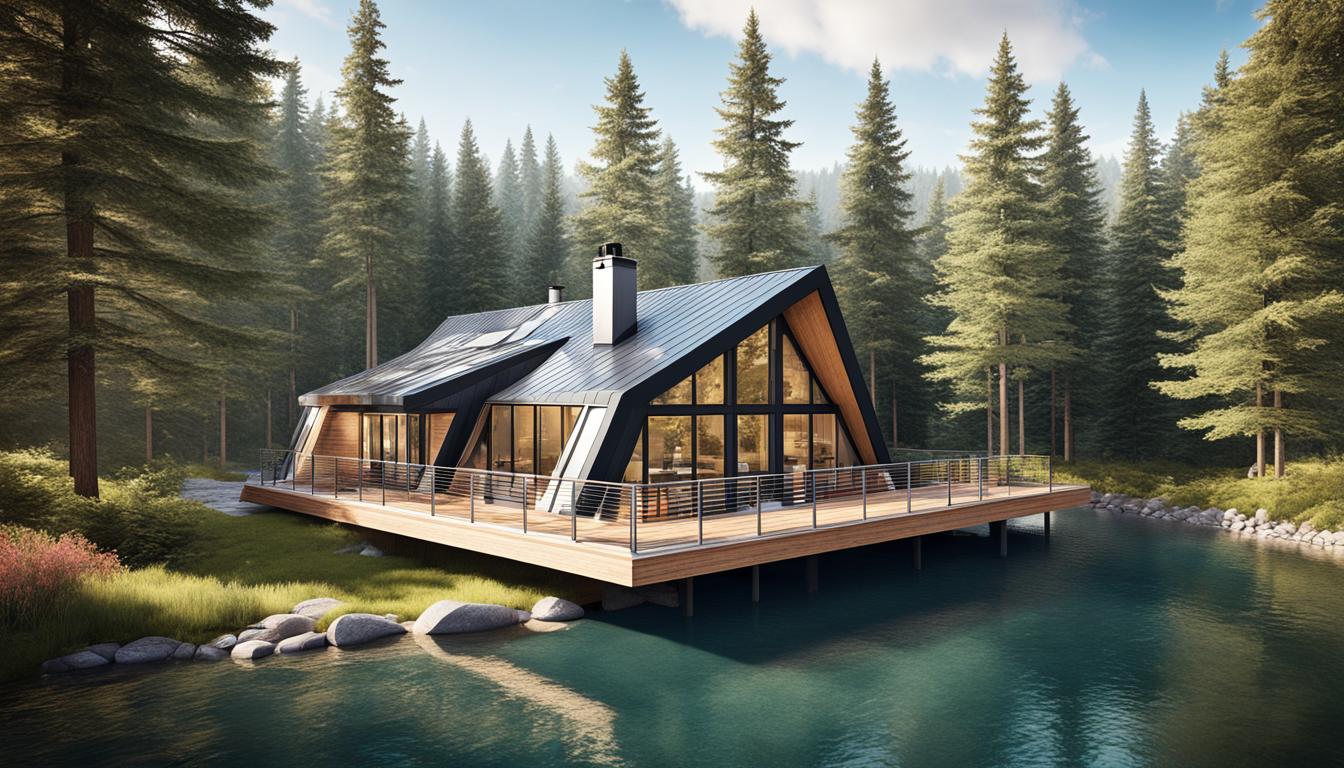I’ve always loved the look and feel of A-frame houses. They mix modern living with classic design. This makes them great for those wanting a home that’s both affordable and can be made just for them. Prefab A-frame houses are especially interesting, blending the A-frame look with easy-to-build modular homes.
Prefab A-frame houses look great and are good for the planet and our wallets. They’re easy to put together, letting me make my dream home or getaway fast. Whether it’s a cabin in the woods, a cozy cabin, or a backyard guest house, these homes are perfect.
Looking into prefab A-frame houses, I see lots of great options. They mix the ease of modular building with the A-frame’s unique style. This makes them a smart choice for anyone wanting a home that’s both stylish and sustainable. With many ways to customize and quick setup, a prefab A-frame house could be my dream home or getaway spot.
What is a Prefab A Frame House?

Imagine a home that mixes modern living with classic beauty. That’s what a prefab A-frame house offers. These homes have the unique shape and look of traditional A-frames but with a modern twist.
Compact and Minimalist Design
Prefab A-frame houses are known for their small and simple design. They use space well and have open layouts and lofted areas. This makes them feel airy and functional. The clean lines and simple look are perfect for those who like a tidy, modern home.
Self-Assembly DIY Project
Building a prefab A-frame house is easy and fun. They’re made for people who like to build things themselves. With clear instructions, pre-cut materials, and guides, anyone can build their dream home.
Looking for a cozy getaway or a full-time home? A prefab A-frame house is ideal. They combine a small design, simple look, and the joy of building something yourself. Start exploring these unique homes and make your own special space.
Prefab A Frame House Kits
Looking for a prefab a-frame house? There are many pre-engineered cabin kits out there. They offer different designs and customizable floor plans. The Wallowa A-Frame Cabin Kit and the Mazama A-Frame Cabin Kit are two popular ones.
The Wallowa A-Frame Cabin Kit
The Wallowa comes in 40′ and 50′ sizes. Each has one or two bedrooms and open living areas. It also has big outdoor decks. This kit includes plans, pre-cut materials, and easy assembly guides.
The Mazama A-Frame Cabin Kit
The Mazama is a studio-sized kit. It has 495 square feet of living space and a 274 square foot deck. It’s perfect for vacation homes, mother-in-law suites, or backyard ADUs. Like the Wallowa, it has detailed plans and easy assembly instructions.
| Model | Size | Bedroom | Living Space | Deck Area |
|---|---|---|---|---|
| Wallowa A-Frame Cabin | 40′ or 50′ | 1 or 2 | Open-concept | Ample |
| Mazama A-Frame Cabin | Studio | N/A | 495 sq ft | 274 sq ft |
Advantages of prefab a frame house

Looking for your dream home? Prefab A-frame houses are a great choice. They are affordable and offer quality without a high cost. You can also customize them to fit your style.
These houses are good for the planet too. They use materials that are kind to the earth and save energy. Building them is quick, so you can move in fast.
You can make your A-frame house your own. Pick the design, layout, and materials you like. This makes your home cozy and suited to your life.
Prefab A-frame houses are a smart pick for many. They are affordable, green, and can be made just for you. They are built fast and let you design your dream home.
Customizing Your A-Frame Cabin Design

Choosing a prefab A-frame house lets you make it your own. You can change the design to fit your style and needs. With pre-engineered kits as a base, you can tweak the layout, size, and add many premium materials. This makes your living space truly yours.
Design Flexibility
There are many ways to customize your customizable a-frame cabin design. You can pick windows, doors, siding, roofing, and finishes. Work with the design team to make your A-frame house perfect for you. They help you find creative ways to make it both beautiful and useful.
Premium Material Options
Prefab A-frame kits come with premium material options. You can choose from natural wood siding or metal roofing. This lets you make your cabin look and feel just right. It’s a way to show off your style and make your home unique.
Building Your Dream A-Frame Cabin
Building your A-frame house is easy and fun with the right guides and materials. The kits come with everything you need, including step-by-step instructions. This makes it perfect for DIY lovers. The pre-cut parts also help you build quickly and accurately.
Step-by-Step Assembly Guide
Your prefab A-frame cabin kit comes with a detailed guide. It shows you how to build it, even if you’re new to DIY. Here’s what you’ll do:
- Get your site ready and lay the foundation for your cabin.
- Put together the pre-cut wall and roof panels as directed.
- Install the windows, doors, and other parts that come pre-made.
- Finish the inside with flooring, insulation, and walls.
- Add your own touches or upgrades to make it yours.
Using local materials and prefab techniques helps save time and reduces waste. This makes building your A-frame cabin affordable and eco-friendly.
You can build it yourself or with a few friends. The detailed plans and pre-cut parts make it easy. They help you finish your dream A-frame home successfully and happily.
A-Frame Cabins for Multiple Uses
Prefab A-frame houses are amazing in how they can be used. They’re not just for living in. They fit many needs and lifestyles. I’ve seen how these modular homes can be used in different ways.
A-frames look charming and are great for vacation homes or rentals. Think about having a cozy cabin in the mountains for weekends or renting it out. They’re perfect for extra space, like a home office or workshop, thanks to their size and easy setup.
No matter what I want my A-frame cabin for – a retreat, rental, or extra space – these homes are flexible. They can change with my needs and life. A-frames are a smart choice for many uses, not just living.

