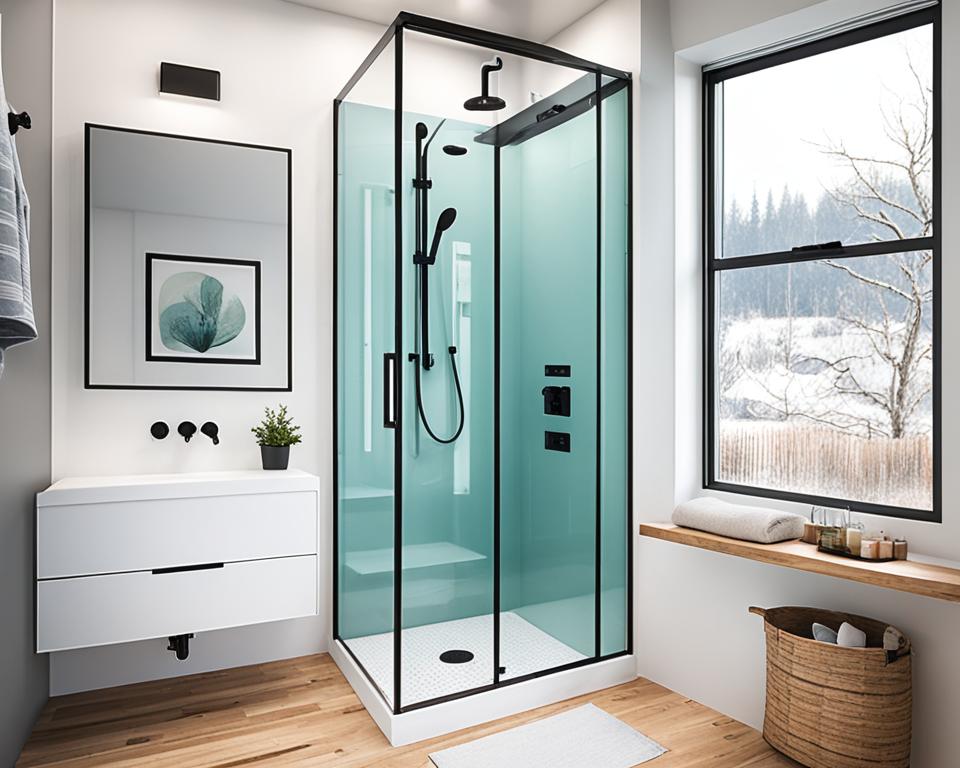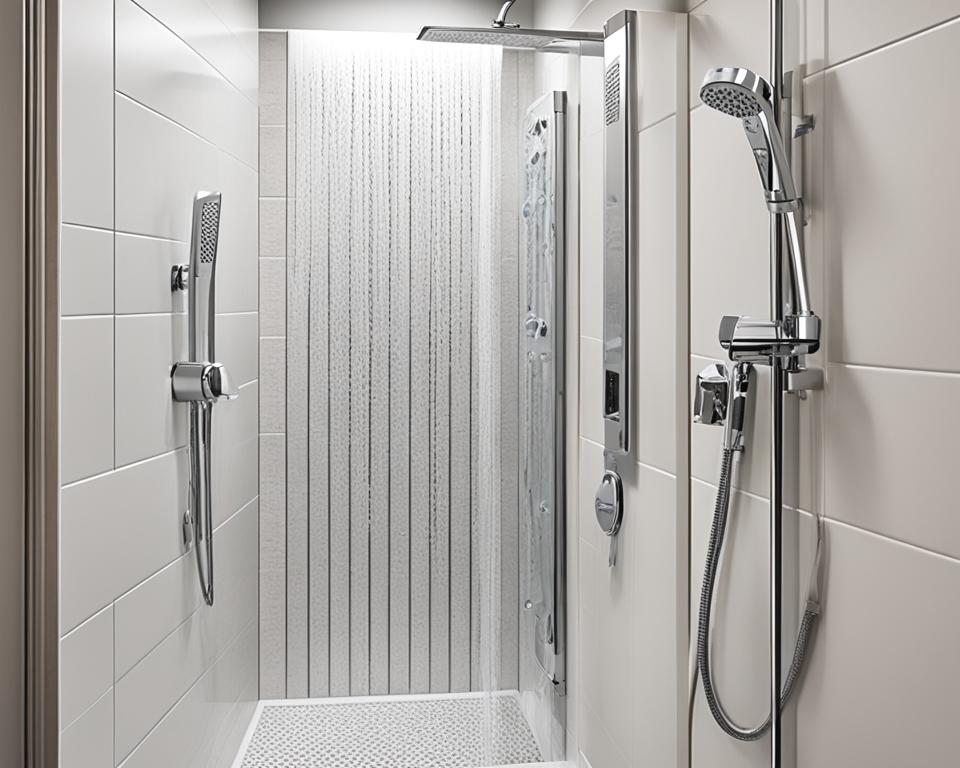Did you know a tiny house averages only 400 square feet? Everything must be carefully planned in such a small space. This includes the shower. The tiny home bathroom is key for those wanting a simple, efficient life. It must save space but still meet all needs of modern tiny home living.
Our team specializes in making small showers comfortable and stylish. We’ve seen it all, from minimalist corner showers to smart alcove designs. Maximizing space does not mean giving up on comfort or luxury. With a thoughtful bathroom design, your tiny house can have a peaceful, refreshing shower area. Let us show you how to blend style and function in your tiny home’s shower.
Designing a Compact Shower for Your Tiny Home
Inventing the perfect tiny house shower is an exciting challenge. It’s all about attention to detail. We focus on compact shower designs that blend function with style. The aim is to pick the right size and keep things simple. This way, making the most of our small space feels easy.
Choosing the Right Size and Shape
Creating the best tiny house shower starts with the right size. We make sure it fits our space but meets building codes too. The International Residential Code suggests at least 900 square inches. A 32” x 32” shower is often perfect. This mix of rules and our wishes helps us design a small but luxurious shower.
Exploring Pre-fabricated Kits vs. Custom Builds
Choosing between pre-fab kits and custom builds is tough. Prefab kits are quick to install and cost less. But, crafting a shower from scratch means it fits our tiny home perfectly. A custom compact shower design uses every inch wisely.
Innovative Features to Include in a Tiny House Shower
We look for innovative tiny shower features. Its about more than just water. Tiles that resist water and eco-friendly options like compost toilets matter. A minimalist shower saves space but also makes our mornings better.
Tiny House Shower Enclosures: Style Meets Functionality

Thinking about tiny house shower enclosures means considering how to use every inch wisely. It’s not only about space-saving shower solutions. We aim to create showers that are both functional and stylish. We’ve found options that fit small space bathrooms without losing touch with design.
Choosing a compact shower enclosure can make a tiny bathroom feel larger. We pick materials and designs that stand out. Clear glass walls offer openness and make the space seem bigger. These enclosures blend functionality with minimalist design, honoring tiny home owners’ values.
Adding a tiny house shower with a farmhouse-style tub is innovative. It’s a combo of a shower and tub, perfect for those who enjoy baths. It also brings a rustic look with wooden finishes, combining utility with elegance.
Smart storage designs in shower enclosures are key. Built-in shelves and recessed compartments save space. They keep essentials handy and the area tidy, which is crucial in a small space bathroom.
| Feature | Benefits | Considerations |
|---|---|---|
| Clear Glass Enclosures | Creates a sense of openness, easier to clean | Privacy can be a concern; frosted designs could be an alternative |
| Shower-Tub Combo | Dual functionality; saves space | Combos can be more costly, but the versatility justifies the expense |
| Built-in Shelves | Optimizes storage, reduces clutter | Requires planning; subtracts a minimal area from shower space |
| Wooden Finishes | Brings warmth and character to the space | Needs to be properly sealed and treated for water resistance |
The ideal tiny house shower enclosure does more than fit; it improves our space. We innovate to meet our needs with elegance, even in tight spots. It’s how we make small bathrooms standout with practicality and style.
Tiny House Shower Plumbing Considerations
Living tiny means we need to be smart with our resources. Tiny house plumbing is key for both sustainability and comfort. It’s about valuing each water drop while keeping our bathrooms refreshing. We’ll explore how to manage plumbing smartly in these small spaces. We will look at eco-friendly toilet systems too.
Efficient Use of Water in Tiny House Shower Designs
Creating efficient shower layouts in tiny homes means saving water. We use high-efficiency showerheads and low-flow faucets. This cuts down water use without hurting our shower enjoyment. Such water-saving gear lowers our bills and helps the Earth. Choosing quality items makes our tiny bathroom both green and luxurious.
Navigating the Challenges of Tiny House Plumbing
In tiny house plumbing, we must think carefully about space. Making every inch count is crucial. For example, we have to be strategic about where we put the toilet and shower. Meeting building codes and keeping the bathroom functional is a must. We use space-saving shower solutions like wet room designs to use space wisely.
Pros and Cons of Different Toilet Systems
Different toilet systems work for compact shower designs. Traditional toilets are common but need a lot of plumbing and constant sewer access. Composting toilets save water and are good for the planet. But, they need more work to maintain. Incinerating toilets make waste management easier but cost more at first and use lots of power. Picking the right option means balancing sustainability, convenience, and our preferences for a green, handy tiny house bathroom.

