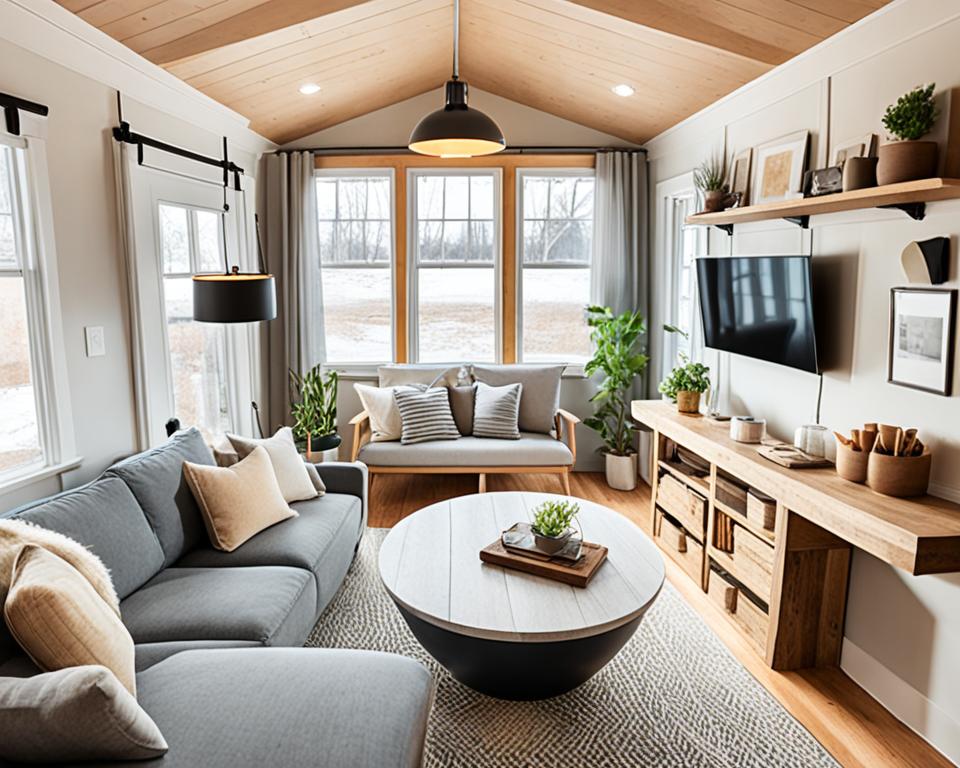Have you heard? The average living room in a US home is 300 to 400 square feet. But the living rooms in tiny houses are much smaller. In this guide, we dive into the tiny house living room size. We’ll find out the average size of a living room in a tiny house. We’ll show how being small is more than a feature—it’s a lifestyle. We want to help you make your small space feel big. Let’s explore the dimensions that make tiny living special.
Choosing a tiny house is about loving creativity and making the most of every inch. Are you looking to downsize, live simply, or just interested in a unique lifestyle? This guide will help you understand the compact living room dimensions in tiny houses. Tiny homes can be anywhere from 50 to 500 square feet. Let’s discover how to create a welcoming living room. A space that’s perfect for relaxing, fun, and peaceful moments, even in the smallest houses.
Understanding Living Room Proportions in Tiny Houses
Tiny house living makes us rethink how we use space. The living room is key for comfort and social life in small homes.
Allocation of Space Based on Usage
Thinking about the tiny house living room size means figuring out its importance. It’s like a puzzle where every room must fit perfectly. The living room must work hard, being a place for fun, rest, and sometimes even eating or working.
Percentage of Total Square Footage
In tiny homes, the living room takes up about 25% of the space. This shows how critical it is. We need to use this area smartly. It helps balance our social and private life in a small space.
Redistributing Space for Added Functionality
To make a small space living room size more useful, we might need to cut space from less-used places. Moving space around can make the living room not just nice to look at but also super functional. With smart furniture, like a sofa that turns into a bed or a table that folds away, the living room can adapt to our needs while staying cozy and stylish.
Comparing Tiny House Living Room Sizes
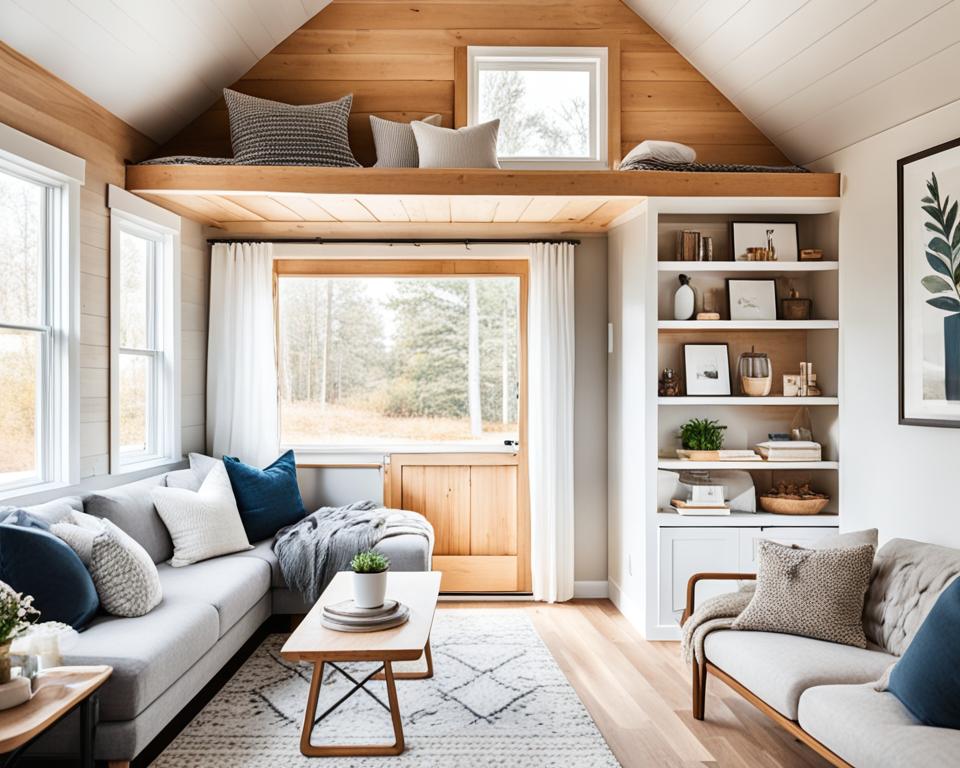
Starting your tiny house journey means thinking about the living room size. We find that typical tiny house living room dimensions vary widely. They can be a cozy 60 square feet or stretch up to 120 square feet, based on the house’s size.
The living room reflects your approach to tiny living. It’s about combining comfort with small space. Finding the perfect tiny home living room size depends on how you live. If you love having guests, you might want a bigger living room. But if you prefer simple living, a small living room could free up space for other areas.
In tiny homes under 400 square feet, living rooms are usually 10% to 15% of the space. In homes close to 500 square feet, this can increase to 20% or 25%, while still feeling cozy.
Flexible designs make tiny living rooms exceptional. They can shift from a relaxed lounge to a fun gathering spot. Features like wall-mounted tables, ottomans with storage, and hidden beds help use every inch effectively.
Your living room should match your way of life and be comfortable. It can have large seating for family or clever furniture for friendly gatherings. The idea is making your living room fit your lifestyle, even in a compact space.
Standard Dimensions for Tiny House Living Rooms
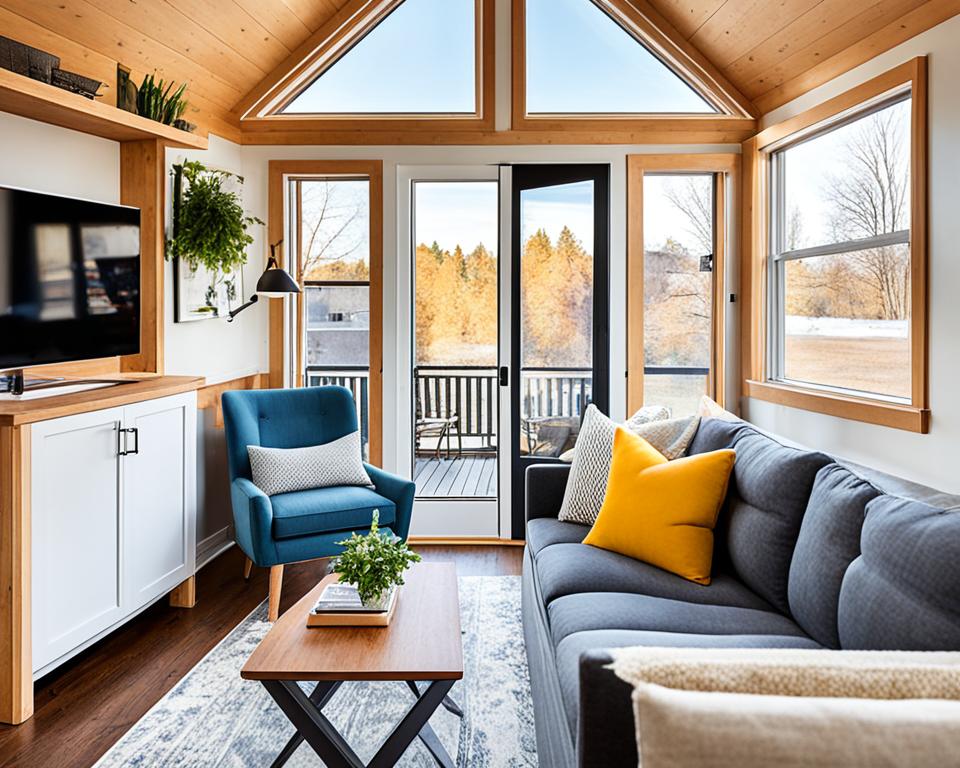
Designing a tiny house means knowing the typical tiny house living room dimensions is key. This knowledge shapes how your living room feels and works. A tiny house is usually around 8 feet wide. But remember, wall thickness will shrink the inside width a bit.
Width and Length Considerations
Every inch is crucial in a tiny living room. Interior width often ends up slightly less than 8 feet due to walls. The length can vary from 15 to over 30 feet, depending on your tiny house. It shows why understanding small living room dimensions in a tiny house is vital for creating the right layout.
Height Restrictions and Opportunities
The height of living rooms in tiny houses is also vital. Because of transport laws, outside height is limited to 13.5 feet. Inside, you can use up to about 126 inches. This allows for lofts or high shelves, opening up possibilities to enlarge your living space vertically.
Furniture Fitting and Spatial Arrangement
Choosing the right furniture is essential. Go for items that are multipurpose or can be folded away. This helps make your space feel bigger and more organized.
What Size Is a Normal Living Room in a Tiny House?
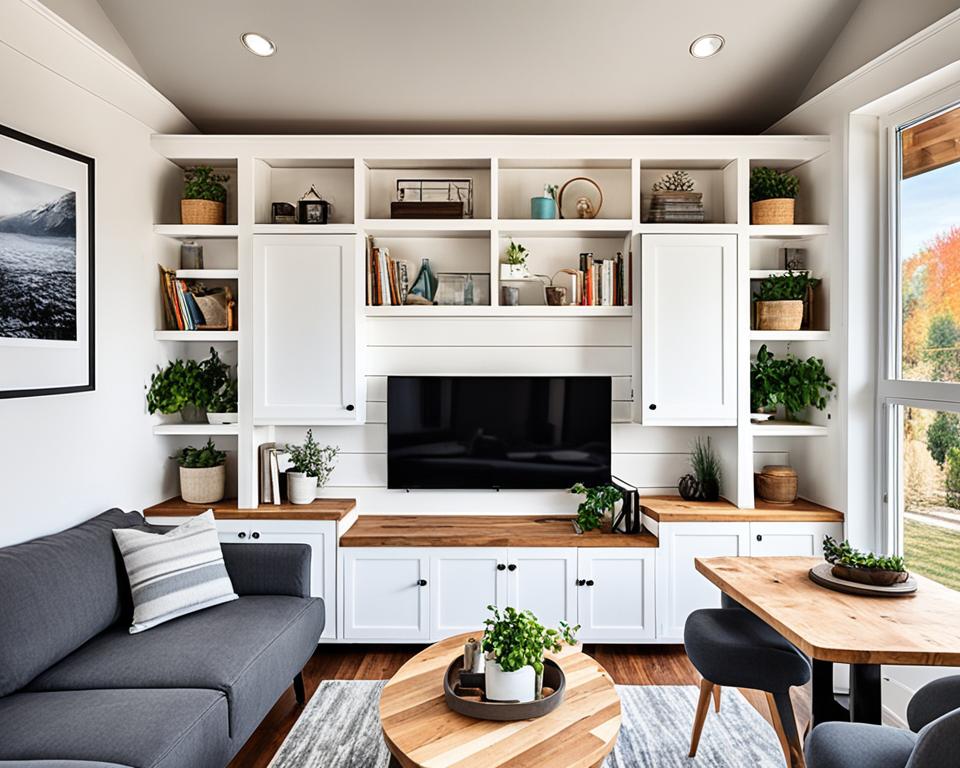
In tiny house living, “normal” varies a lot. But, we’ve seen a common size for typical tiny house living room dimensions. Most find a comfy small space living room size is about half the tiny house’s width. Room lengths range from 6 to 15 feet. This smart use of space fits well with the tiny home style.
| Living Room Size | Percentage of Tiny House | Functionality |
|---|---|---|
| 21.5 sq ft | 12.5% | Essential Living Space |
| 43 sq ft | Approx. 25% | Comfortable for Lounge & Dining |
| 86 sq ft | Up to 50% | Spacious for Extra Amenities |
Wondering what size is a normal living room in a tiny house? Remember, it’s not just about size. Features like built-in storage or a mini kitchenette play a big role. Even tiny areas become lively and restful places with clever design.
The soul of a home lives in a tiny house living room, no matter the size. With clever design and personal touches, a tiny home becomes a cozy retreat. It’s all about how space and style are used together.
Maximizing Your Tiny House Living Room Space
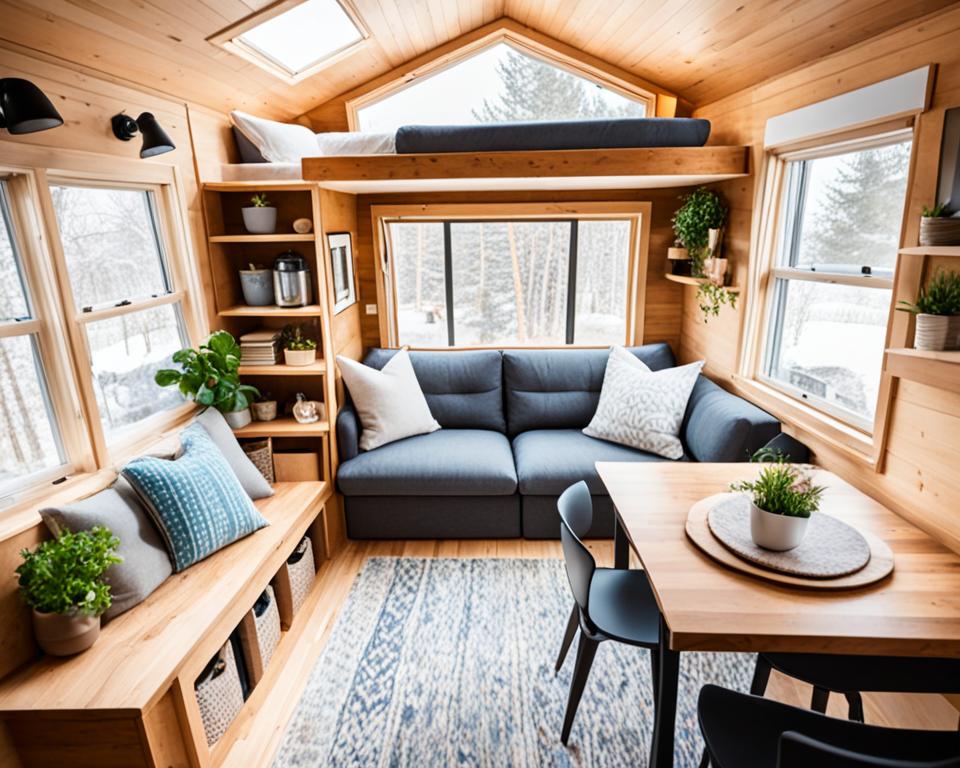
Working with a tiny house living room size requires smart space strategies. It’s a challenge to keep it comfy yet efficient. Our aim is to guide you in making your tiny house space both functional and inviting. By making savvy design decisions, every part of your small space can serve a purpose.
Think about getting furniture that has more than one use. A sofa might also offer storage or turn into a guest bed. Multi-use pieces can make your small living room more practical. And don’t forget to look up: lofts not only add sleeping or storage space but can also enlarge your tiny house’s living room dimensions.
Brightening your space is key. Big windows bring in sunlight and make rooms feel larger. Clever storage, like stairway drawers, keeps clutter at bay. With some creativity, your tiny living room can seem bigger than its actual square footage.
- Opt for furniture with hidden storage.
- Install a skylight to draw the eyes upward.
- Select multifunctional pieces that serve multiple purposes.
- Balance aesthetics with functionality to maintain a tidy and welcoming space.
Every choice, from floors to wall colors, impacts your tiny living room. Light colors make spaces feel open, while dark colors can do the opposite. The key is to pick options that fit your life. This ensures your tiny living room is both beautiful and useful.
With the right approach and some creativity, you won’t have to give up on a cozy, spacious living room. Embracing the tiny house lifestyle is totally possible without sacrificing your living space dreams.
Crafting the Perfect Tiny House Living Room Layout
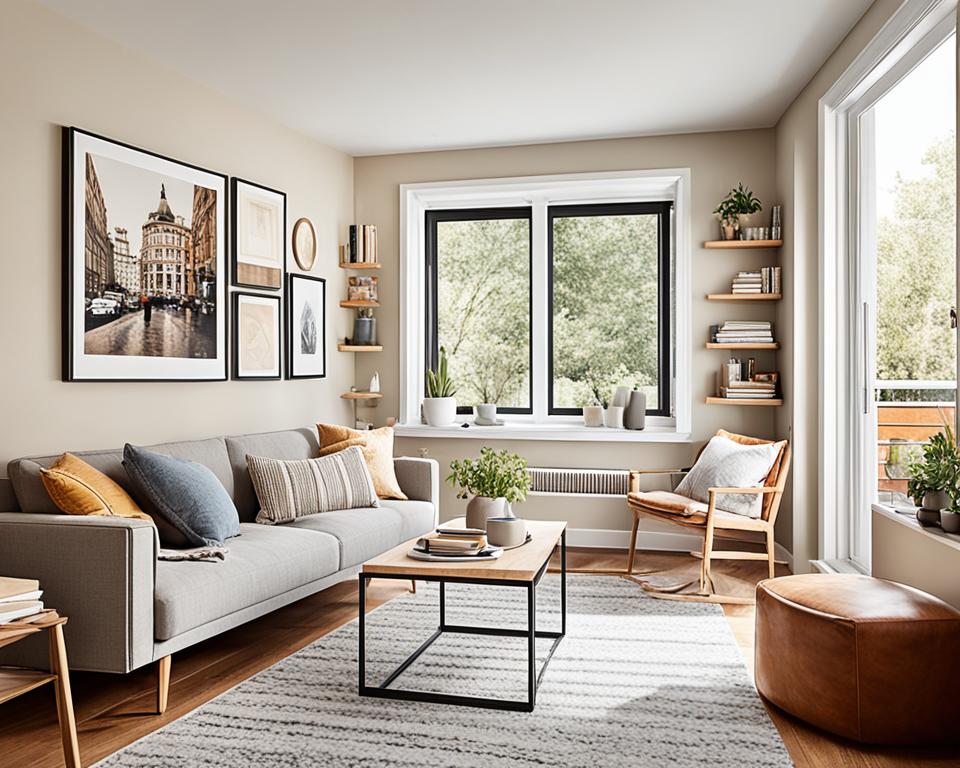
Exploring a tiny house living room size means more than just looking at numbers. It’s about making small spaces feel welcoming, useful, and truly yours. Knowing the tiny house interior dimensions helps create a room that’s both open and cozy.
Creating a great layout starts with how you intend to use the room. Do you love lively talks, or prefer quiet reading nooks? This choice directs us to pick versatile furniture over pieces that serve only one purpose. This maximizes our small space living room size.
- Seating should offer enough spots for guests but avoid filling the room too much. Sofas with storage or foldable chairs are smart choices.
- For storage, think elevated shelves or hidden compartments. This keeps the area tidy and feels more open.
- A smooth flow between areas makes the room feel bigger. It removes the feeling of being cramped.
Small spaces have a special charm as they can be easily changed. Being able to move and adjust things is key. Try drawing different designs, moving furniture around, or using design software to find the perfect tiny house living room size. With some creativity and design knowledge, your small room can turn into a personalized retreat.
Tiny House Living Room Design Inspirations
When we talk about designing a tiny house living room, we mean making a cozy, compact space. Think about using furniture with more than one use. For example, ottomans with storage help keep space tidy without taking up much room. This makes your living area flexible and able to adapt to changes.
Maximizing tiny house space also means thinking up, not just around. Add high shelves and hang plants for decor. This trick makes the room seem bigger. Choose light colors for your walls and furniture to brighten the space and make it welcoming. These design choices will make your living room feel larger and more pleasant.
The key to a cozy living area is its warmth and how “livable” it feels. You can make a tiny living room welcoming with the right light and decor. Pick soft fabrics, good lighting, and items that mean something to you. This turns a small space into a cozy spot that feels just right. With care, your living room will be more than just functional. It will be where you make some of your favorite memories.

