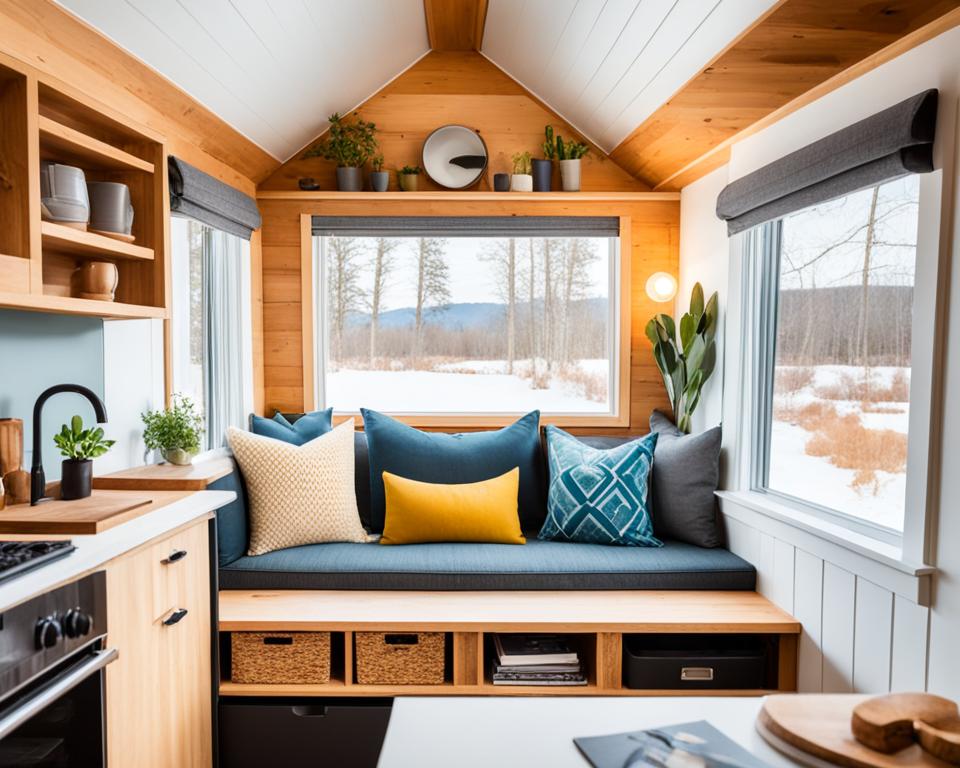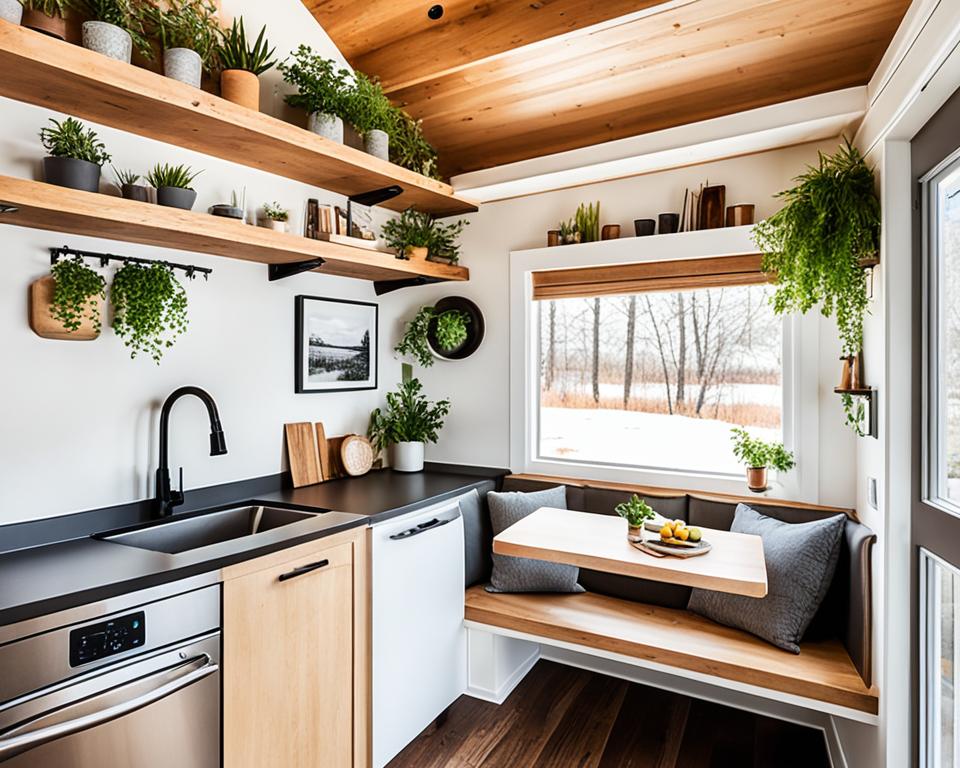Did you know the average tiny house is only 186 square feet? This is much smaller than the usual American home, which is over 2,000 square feet. Despite this, tiny house interior design has become a true art. It turns small spaces into examples of efficiency and style. We aim to help with the challenges of small space decorating. Whether it’s using minimalist home decor, finding space-saving furniture, or discovering compact design ideas, we’re here to help. Let us guide you in making your small space a showcase of elegance and simplicity.
In tiny home renovation, every inch is important. Our creative solutions focus on efficient storage solutions that look good too. We’re excited about helping you create a cozy tiny house decor. It should not only be functional but also show off your unique style and comfort. Let’s dive into the amazing potential of tiny house interior design. In this world, less is truly more, and each detail matters a lot. Together, we’ll discover what makes a house a home.
Embracing Light and Color in Small Living Spaces
Finding the perfect mix of colors and lighting is crucial in small living spaces. It’s about choosing designs that make our homes feel bigger and warmer. Using light and color wisely can change the whole vibe of a tiny home, making it welcoming and spacious.
The Psychology of Color in Tiny Homes
Light colors can make small rooms look bigger. Pale shades like white and soft gray reflect light, making spaces feel open. When you walk into a tiny home with these colors, it seems larger and more inviting. Color choices don’t just influence how big a room feels; they also affect our mood, making us feel relaxed and at ease.
Strategies for Incorporating Natural Light
Bringing in more natural light is key to decorating small spaces. Using big windows, skylights, and glass doors helps blend the outdoors with the indoors. This makes our tiny homes feel brighter and connected to nature. It gives us a sense of freedom, even in a small space.
Maximizing the Illusion of Space with Paint Choices
Choosing the right paint color is important for creating a spacious feel. Light, neutral colors offer a flexible base for bold accessories or textiles. This adds vibrant energy to the room without making it feel crowded. It helps achieve a cozy and stylish tiny house look.
We know that great tiny space decorating comes from using light, mirrors, and color smartly. We’ve put together a visual guide to make every part of your tiny home stylish and spacious.
| Component | Strategy | Impact on Space |
|---|---|---|
| Color Palette | Use light hues like whites and greys | Creates the illusion of a larger, airier space |
| Natural Light | Incorporate large windows and skylights | Connects indoors with nature; enhances brightness |
| Artificial Lighting | Layered lighting to create depth | Gives dimension and warmth to spaces |
| Reflective Surfaces | Strategic placement of mirrors | Amplifies light and visual space |
Using these ideas in your tiny home design makes the space better and cozier. We believe you can make small spaces both useful and beautiful. These tips should help you turn your tiny house into a charming, minimalist home.
Space-Saving Furniture: Dual Purpose and Functionality

If you’re into tiny house living, you know how crucial space-saving furniture is. These clever pieces let us fully use our small areas. They focus on versatility and double-duty features in our homes. Let’s explore the wonders of convertible and built-in furniture that show off efficient storage solutions and smart, compact design ideas.
Choosing Convertible Furniture for Versatility
Convertible furniture is like the transformers of design. It changes from one thing to another quickly. A sofa that turns into a bed makes our living areas instantly cozy for sleep. Meanwhile, an expandable dining table is great for guests and doesn’t take up space all the time.
Designing with Modular Pieces for Adaptability
Modular furniture is key for flexibility. Nestable tables can spread out for parties or save space when needed. This design approach is not just smart; it’s the best for efficient use of space.
The Role of Built-ins in Maximizing Floor Real Estate
Built-in furniture fits perfectly into our homes. Stair drawers and wall systems are the stars of custom furniture. They offer crucial storage while keeping our living areas open and uncluttered.
| Furniture Type | Functionality | Space Efficiency |
|---|---|---|
| Murphy Bed | Sleeping/Storage | Maximizes vertical space |
| Convertible Sofa | Seating/Sleeping | Dual-purpose without added footprint |
| Nestable Tables | Dining/Serving | Adaptable to space needs |
| Expandable Table | Dining/Workspace | Expands and contracts as needed |
| Stair Drawers | Storage | Utilizes otherwise wasted under-stair space |
| Wall-Mounted Shelves | Storage/Display | Keeps floor area clear |
Tiny House Interior Design: Clever Storage Equals Clutter-Free Living
In our quest for peace and space, clever storage is essential in tiny house living. We cleverly use every spot to maintain a minimalist look and avoid mess. Efficient storage options let us bring calm and warmth to our small homes. Under-bed containers offer hidden storage for clothes and gear. Meanwhile, door organizers keep daily clutter out of sight.
Kitchens become magical with smart cabinets and slide-out pantries. These tricks help us maximize space while keeping items neat. Fold-away tables and magnetic utensil holders improve our living comfort without sacrificing space. We also embrace outdoor elements, like decks and vertical gardens. They make our tiny houses feel larger and more inviting.
Looking upwards opens new possibilities for both storage and style. Lofted beds create more room and add to our decor. These high spaces bring us peace. By using smart storage, our tiny homes become personal havens away from the world’s bustle. They stand as proud examples of joyful, organized living.

