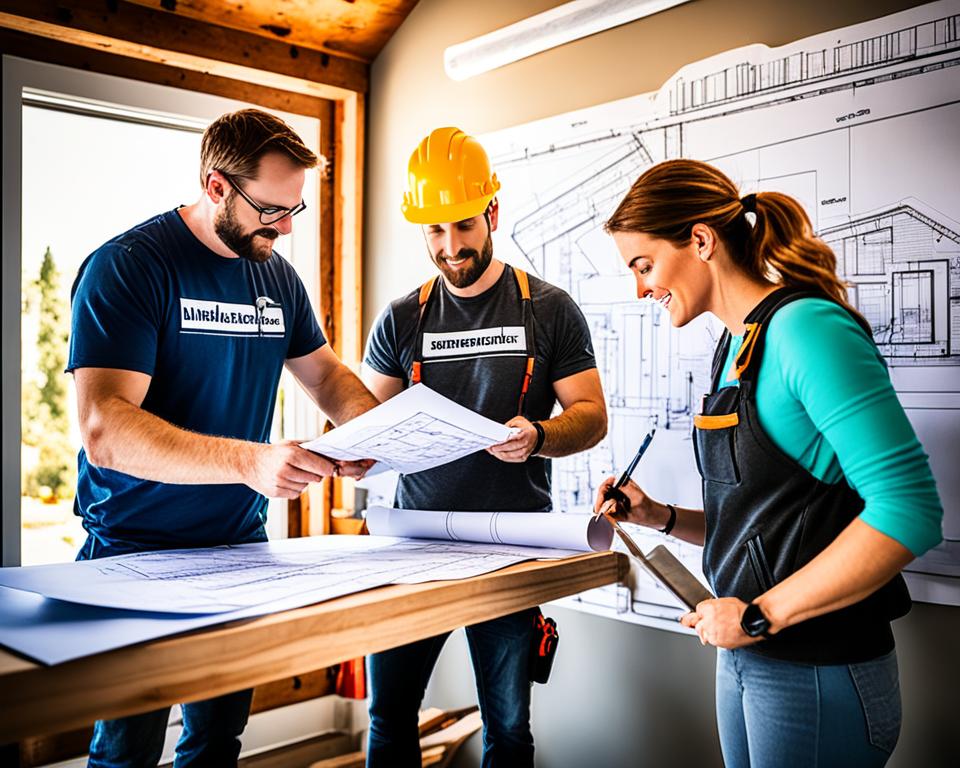Did you know a tiny house averages 225 square feet? This is much smaller than the usual 2,600 square feet of an American home. The move towards tiny house building reflects our desire for simplicity and sustainability. Choosing this path means embracing minimalism and the belief that “less is more.” Join me as we explore the basics of creating a small, efficient, and cherished DIY tiny house.
Starting your tiny house journey requires good planning and research. Looking into various tiny house design and build plans is crucial. It helps make sure every bit of space is well-used for comfort and purpose. Building involves many steps, done best when carefully planned, from the foundation to the final touches. Remember, saving money by finding minimalist dwelling construction materials in your network is key. It’s not only about building, but also about how you gather what you need creatively.
Preparation is Key in Tiny House Building
Building a small house starts with good planning. We must make a detailed plan before starting. This makes sure we use every inch well in our tiny home.
Mapping Out Your Tiny House Dream with a Mood Board
We begin our tiny house project by finding inspiration. A mood board helps combine our style with practical needs. We look at designs online, explore decor trends, and find ways to save space, making our home stylish yet comfy.
Finding the Perfect Spot: Land and Site Logistics
Finding the right location is our next step. We look for land where our dream tiny home can be built. We consider soil quality, utility access, sun, privacy, and how close we are to services. These factors help us choose the best spot.
Getting Your Budget in Order
Setting a budget for our tiny home is key. It helps us decide how to spend on materials, labor, and unexpected costs. By being mindful with money, we can live eco-friendly without giving up quality.
Understanding Local Zoning Laws and Building Regulations
We must understand local laws before starting. Zoning laws can change, so staying updated is important. Knowing these laws helps ensure our tiny house meets all legal requirements. This makes building smoother.
Tiny House Building – From Concept to Construction
Building a tiny house means more than following a trend. It’s about choosing a simple, meaningful way of life. Once we decide to start, we focus on creating a strong foundation first. Many choose a custom trailer to support their tiny home’s specific size and weight. Opting for a trailer with square fenders and undercarriage flashing can seem costly. But, it protects the home and makes insulating and sheathing easier.
After setting the foundation, we begin framing our tiny house. This is when we shape the house’s skeleton, especially the roof. Tiny houses need extra care in construction because everything is closely connected. A solid roof is crucial. It not only gives our home its shape but also keeps us safe from the weather. Next, we install essential systems like plumbing, electrical, and HVAC to make living comfortable.
Building a tiny house tests our patience and creativity. Our next step is to insulate the home well, using materials that maintain temperature efficiently. Once the walls are up, the house starts to look like we imagined. Building a tiny house ourselves may seem tough. But, with detailed planning and involvement, we turn our minimalist home dream into reality, step by step.

