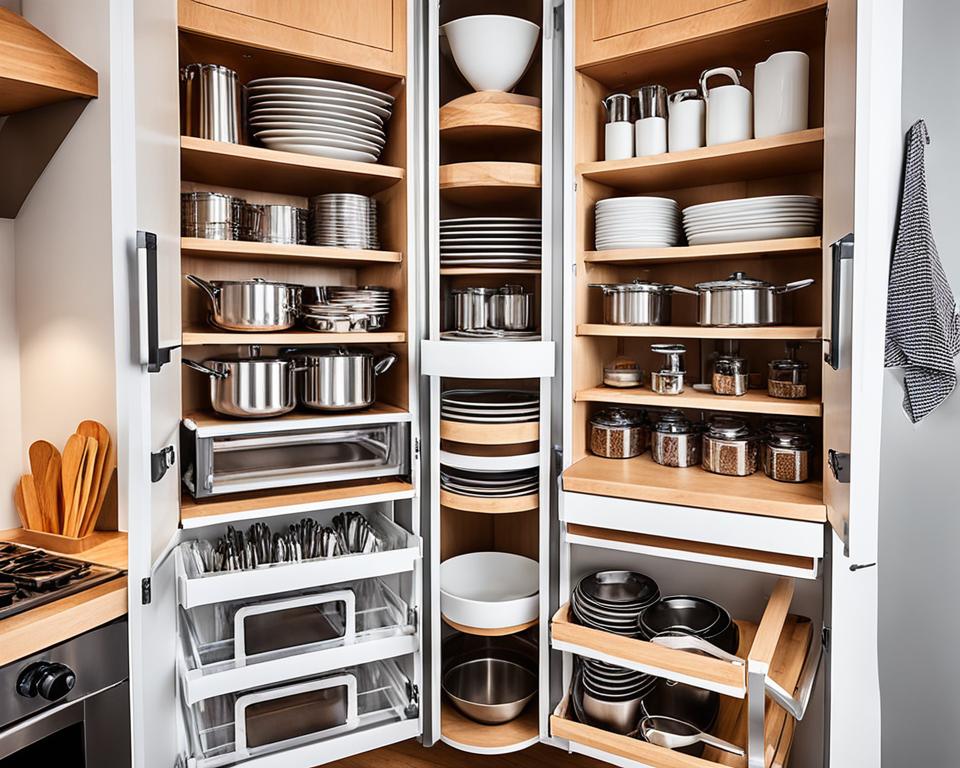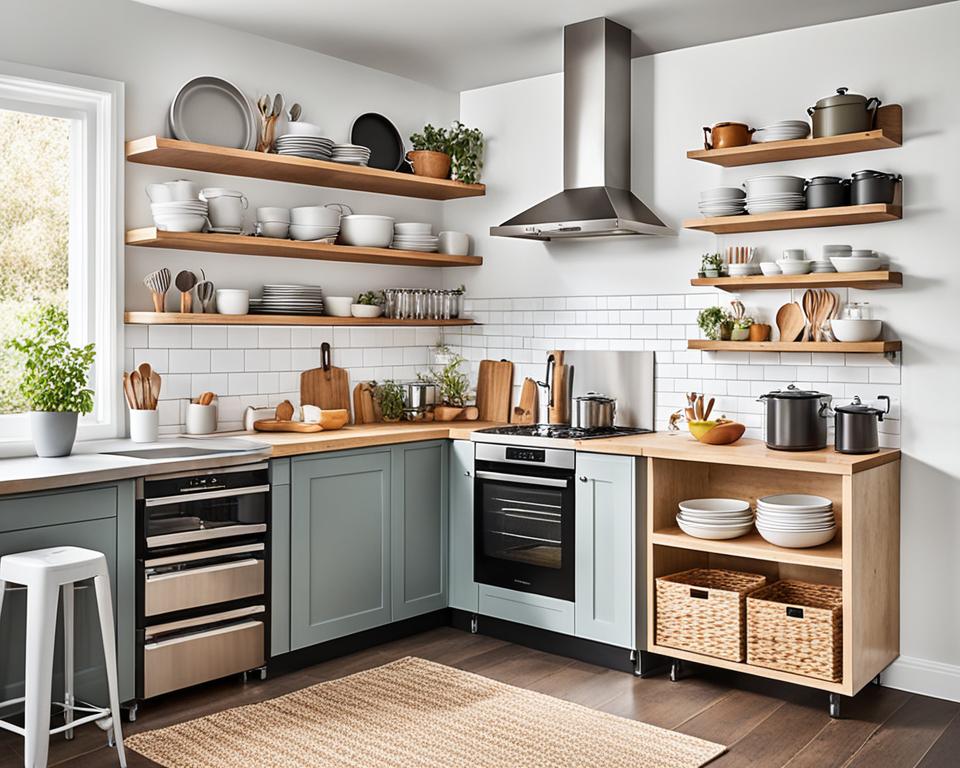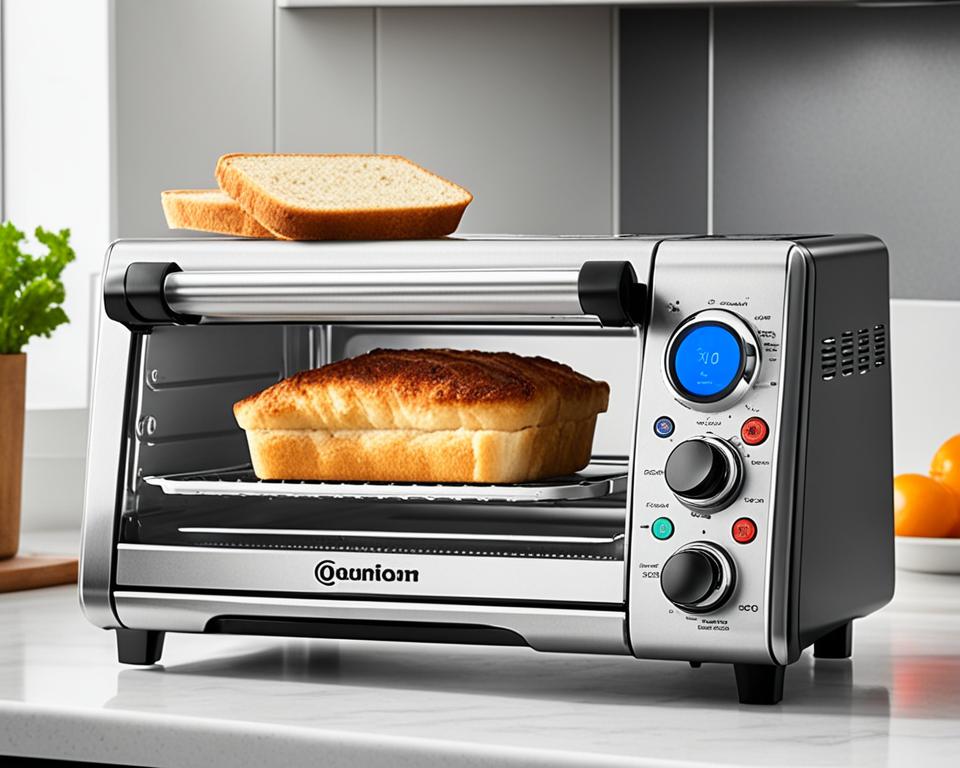On our quest for ideal tiny house interior design, we learned that small spaces can be very efficient and stylish. Ever wondered how to fit modern life into a small kitchen? Let’s explore a home that’s only 467 square feet. Our ideas for compact kitchens and organization will both amaze and inspire you.
Facing a 63-square-foot kitchen pushed us to value every inch. We turned to open shelving, magnetic solutions, and surprises under the sink to create a kitchen that’s more than a place to cook—it’s a place to live. Our design enhances the look and feel of small spaces. It brings powerful functionality to a compact, yet mighty kitchen.
Clever Use of Vertical Space in Your Tiny House Kitchen
Making a kitchen efficient in a small home is key. We’re looking up, using vertical space to boost your tiny house kitchen. Creating a minimalist kitchen layout helps your space look good and work hard. We’ll share smart storage ideas to make your kitchen better.
Implement Open Shelving for Daily Essentials
Picture your favorite bowls and plates within easy reach, without doors in the way. Open shelving makes kitchens feel open and efficient. It lets you access things quickly, making your cooking area inviting and handy. This kind of storage also keeps your kitchen looking neat and fits a minimalist design.
Maximize Wall Storage with Magnetic and Adhesive Solutions
When cabinets aren’t enough, innovative storage steps in. Use magnetic spice racks and adhesive hooks to organize your walls. These solutions are like extra help in the kitchen, keeping tools close by. Adhesive organizers are great for storing small appliance cords neatly away from counters.
These smart storage tricks turn kitchen walls into useful space. Give your tiny house kitchen a vertical makeover to free up space. This lets your cooking area and creativity grow.
Mastering the Tiny House Kitchen Layout for Maximum Efficiency

We understand that the kitchen is the heart of any home, tiny houses included. To efficiently use a small kitchen space, smart choices are key. This means choosing a micro kitchen layout wisely and focusing on what’s essential.
Choosing the Right Appliances for Limited Square Footage
Discussing tiny house kitchen storage ideas leads us to appliances. The aim is finding efficient, compact appliances. For example, a combination oven that roasts, bakes, and microwaves saves space. Also, a refrigerator-freezer that’s both space-efficient and energy-saving is ideal.
Designing for Functionality and Accessibility
Achieving a minimalist kitchen layout means making each design choice count. We focus on items with more than one use. We include folding tables, stackable storage, and magnetic knife strips. These help organize the kitchen effectively.
| Feature | Function | Advantage |
|---|---|---|
| Combination oven | Baking, roasting, microwaving | Saves space with multiple cooking modes |
| Refrigerator-freezer combo | Food preservation | Efficient use of vertical space |
| Fold-out table | Dining and prep surface | Maximizes available floor space when not in use |
| Movable shelves | Customizable storage | Allows for adaptable storage configurations |
| Pegboards for cookware | Utensil storage | Keeps tools within reach and off countertops |
By incorporating these tiny house kitchen storage ideas and a minimalist approach, any tiny kitchen can become highly efficient. It’s about mixing style with functionality. In a well-planned micro kitchen, everything is conveniently placed, making the most of every inch.
Transforming the Kitchen Sink Area Into a Multifunctional Space

Exploring tiny house kitchen organization reveals a key area for change: the kitchen sink. By rethinking this space, we can create a multifunctional center. This change involves With the help of space-saving appliances and smart kitchenware, the sink area becomes more versatile. This allows for a compact kitchen idea that retains both function and style.
- An over-the-sink cutting board: It serves as an additional countertop, making meal prep in tight spaces easier.
- Integrated drying racks: These ensure clean dishes have a spot to dry without taking over counter space.
- Workstation sinks: Equipped with built-in cutting boards, these sinks enhance your kitchen’s functionality without using more space.
| Feature | Benefit | Recommended Product |
|---|---|---|
| Over-the-Sink Cutting Board | Increase workspace for meal prep | Good Grips Cutting Board |
| Sink-Integrated Drying Rack | Saves counter space, tidy dish storage | Roll-Up Dish Drying Rack |
| Workstation Sink | Multi-use: wash, chop, and strain | Kraus Workstation Sink Kit |
Adding clever items to our tiny house kitchen organization plan boosts efficiency. This approach makes the best use of every corner. With suitable space-saving kitchen appliances and tools, even the smallest kitchens can be compact kitchen ideas realized.
Innovative Cabinet and Drawer Organizers for Small Space Kitchens

When you have a tiny home kitchen, using every inch is key. We concentrate on merging a minimalist kitchen layout with a cozy tiny house interior design. Discover how smart storage solutions can change your kitchen.
Customizable Dividers for Tailored Storage
Forget about messy drawers thanks to clever dividers. These dividers adapt to hold all sorts of items in order. Not just neat, they make things quick to find and boost efficiency. This is vital for a minimalist kitchen layout.
Harnessing Hidden Spaces with Pull-Out Solutions
We find extra storage in unseen spots. A hidden pull-out spice rack or trash bin adds much-needed organizing space. This is great for tiny home kitchen organization, helping you stay neat and tidy.
Appliance garages should not be forgotten. They hide your space-saving kitchen appliances. This keeps them out of the way but ready to use. It’s a neat trick for a seamless tiny house interior design.
- Adjustable drawer dividers for custom organization
- Deep cabinet pull-out shelves to maximize back-of-the-cabinet spaces
- Lid organizers in pot drawers for tangle-free storage
- Under sink pull-out bins for streamlined waste management
Adopting these smart organizers brings harmony to your small kitchen. It simplifies your space, making cooking more enjoyable. It’s a way to keep your kitchen ordered and beautiful.
Selecting Space-Saving Appliances for Your Tiny House Kitchen
Living in a tiny house means making every inch count, especially in the kitchen. That’s why we’ll show you how to pick space-saving kitchen appliances that work hard without taking up too much room. Whether you’re new to tiny living or a pro, our tips will help you find compact kitchen ideas and efficient kitchen solutions that fit your life.
Compact Designs for Essential Appliances
We suggest choosing appliances that fit into small kitchens without losing functionality. For example, a smaller, 24-inch stove or fridge still performs as well as bigger ones but fits better. We cover various compact kitchen ideas, offering advice and options for your tiny house kitchen’s unique needs.
Multi-functional Appliance Benefits
Multi-functional appliances are perfect for tiny homes because they combine several uses in one, saving space and keeping your kitchen simple. Consider an oven with a stovetop or a washer-dryer combo to make your kitchen work smarter. These items save space and keep your kitchen storage tiny house kitchen storage ideas tidy and minimalist.
| Appliance | Functionality | Dimensions |
|---|---|---|
| 24-Inch Fridge | Full-scale refrigeration in a compact size | 24″W x 67″H x 28″D |
| Compact Dishwasher | Energy-efficient cleaning with reduced footprint | 18″W x 35″H x 24″D |
| Two-Burner Cooktop | Suitable for small meal preparations | 12″W x 2.5″H x 20″D |
| Combo Washer-Dryer | Clothes washing and drying in one unit | 24″W x 33″H x 24″D |
Choosing the right appliances lets us design tiny kitchens that look good and work well. It’s not just about fitting things in but ensuring everything you choose has a purpose.
Making Your Tiny Kitchen Appear Larger with Smart Design Choices
In small kitchen design, looks matter as much as function. With smart choices, we can make tiny kitchens feel bigger. It begins with wall colors and the light hitting our counters. The right colors and lighting make our kitchens seem bigger. This makes the kitchen nice to be in and smart in design.
Strategic Use of Color and Light
To make a kitchen feel open, we use color and light. Light colors on walls and cabinets make the space feel fresh. Using shiny tiles or metal appliances helps by reflecting light. Adding more natural light or smart lights also makes the kitchen look bigger.
Decorative Techniques to Enhance Spaciousness
Decorative touches can make your kitchen feel bigger. Tall cabinets draw the eye up, making the ceiling seem higher. Open shelving keeps the kitchen feeling open. Choosing a simple decor and space-saving appliances helps too. This way, our kitchens are practical and feel bigger.

