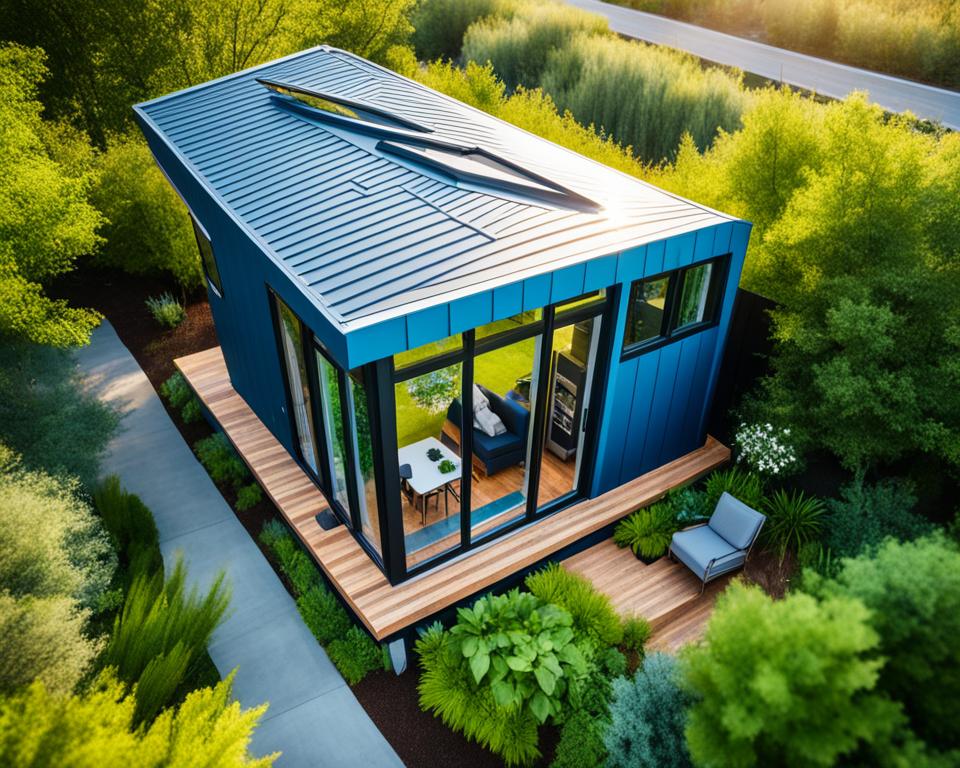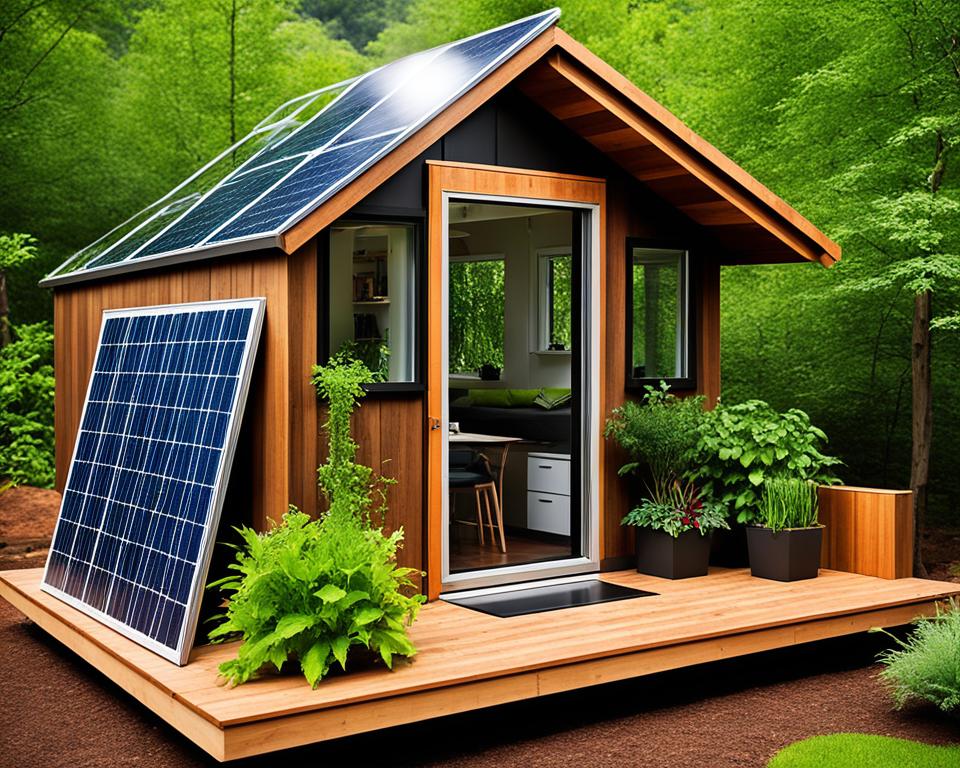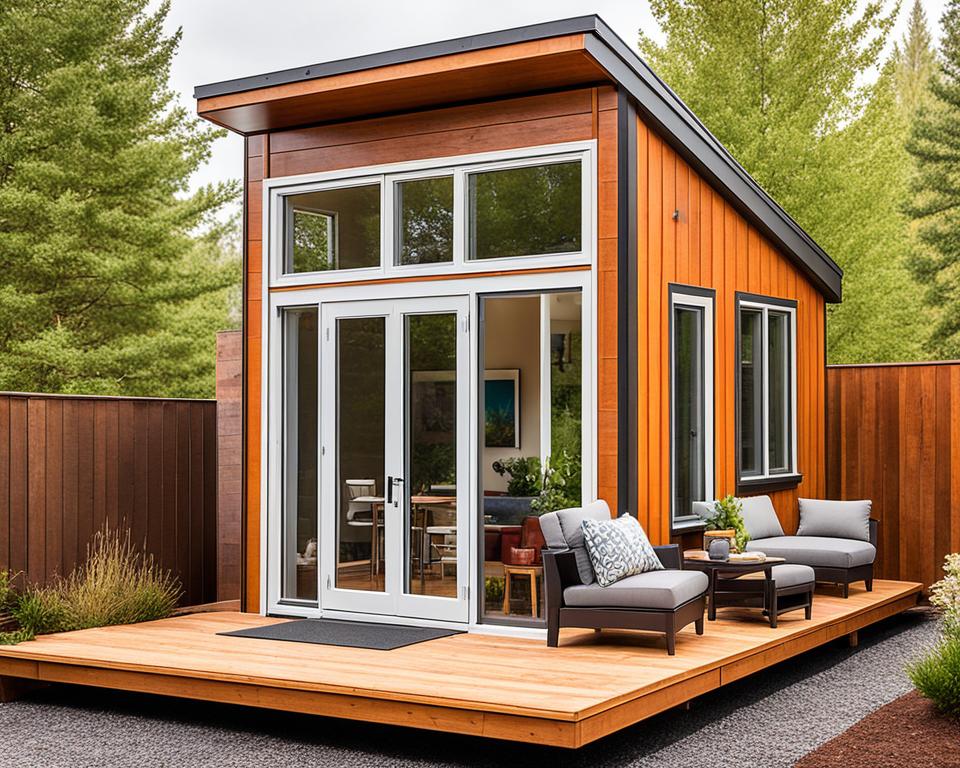The average American home size has nearly doubled since the 1950s. Yet, a counter movement is gaining momentum: the tiny house ADU. As cities grow denser and housing prices soar, we’re adopting new strategies to utilize space efficiently. Enter the backyard cottage, a pinnacle of compact living. These small homes are popping up nationwide, offering a mix of practicality and charm. They greatly boost a property’s value and functionality.
In urban areas, where space is at a premium, a tiny house ADU offers inventive solutions. It stands as proof that big benefits can come in compact forms. These units can host family, entertain guests, or provide rental income. By integrating a tiny house ADU, we embrace intelligent growth. Additionally, we meet our desire for stylish, efficient, and comfortable living spaces.
What is a Tiny House ADU and Why Consider One?
In our journey for cost-effective and efficient homes, many uncover the charm of the accessory dwelling unit. These are often called granny flat adu or tiny home accessory dwelling unit. They not only add value to our homes but also highlight the innovation of small-scale living. To appreciate their benefits, it’s essential to first grasp what they are.
The Essentials of Accessory Dwelling Units
An accessory dwelling unit constitutes a separate living area that includes sleeping, cooking, and bathroom spaces, situated on the same property as a main house. Its design caters to various needs—from providing a cozy nook for relatives to a secluded office for work. Thus, ADUs redefine the capabilities of our properties.
Benefits of a Compact Living ADU
The advantages of a compact living adu are broad and impactful. For starters, they increase your property’s market value, making it more appealing to future buyers who desire an autonomous living area. Furthermore, ADUs serve as a tranquil workspace for those engaged in remote work or freelance projects, away from daily disturbances.
| Benefit | Explanation |
|---|---|
| Increased Property Value | ADUs can significantly boost the appraisal value of your property, providing an excellent return on investment. |
| Potential Rental Income | As rental spaces, ADUs offer a source of passive income, helping to offset mortgage costs or fund property enhancements. |
| Multi-generational Living Support | They afford a measure of independence for older family members while keeping them close, or a stepping stone for adult children gaining financial autonomy. |
| Eco-Friendly Living | Smaller space means a smaller carbon footprint, with potential for incorporating green technologies and sustainable materials. |
Let’s look beyond our backyards’ greenery and imagine the possibilities. A granny flat adu or tiny home accessory dwelling unit could transform our living space. It brings the promise of enhanced compact living adu benefits, inviting a harmonious blend of comfort and practicality.
Maximizing Your Property with a Backyard Cottage
Exploring your property’s potential starts with a unique solution – adding a backyard cottage to your space. These tiny house ADUs blend intimacy and functionality, quickly becoming a preferred choice. They’re perfect for those wanting to enhance their yard without affecting its beauty.
The micro house ADU ventures into optimizing every inch with intent and precision. These units transform your backyard into a space of sheer efficiency. They serve various purposes – a stylish home, a creative workplace, or a relaxing retreat.
Our mission is to extend the boundaries of your living space while respecting the beauty and integrity of your garden’s landscape. With a tiny house ADU, we unlock the full potential of your yard, enhancing its functionality and appeal.
Picture turning a garden corner into a tranquil escape or a lively studio. Linking your main home with a backyard cottage breathes life and joy into your property. This fusion significantly enhances your overall living experience.
- Expanding usable living space
- Creating rental opportunities
- Designing for multi-generational living
An intelligently positioned micro house ADU boosts your garden’s functionality and beautifies it. Placing our backyard cottages is an art. It involves aesthetics, strategic planning, and value increase.
Welcome to the next level of property improvement, focusing on efficiency, aesthetics, and optimal utilization of space. From groundwork to finishing touches, each element of a backyard cottage celebrates maximizing spaces and the delight of custom living.
Designing Your Tiny House ADU for Optimal Space
In tiny house ADU design, we aim to create more than just space. We strive for comfort and style in a compact setting. With innovative ADU design ideas, small doesn’t mean missing out on home joys. Creative compact living ADU solutions show that beauty and function can coexist. A smart layout can make despite limited space.
Choosing multipurpose furniture is key in tiny house ADU design. A bed that turns into a desk both saves space and adds versatility to your area. Creative storage options also play a crucial role, ensuring everything has its place and reducing clutter.
An open floor plan helps avoid a cramped feel, promoting airflow and cohesion. Carefully placed windows, skylights, or lofts invite essential natural light inside. This helps create an illusion of more space, making rooms feel airy and bigger.
- Maximize vertical space with built-in shelves and high cabinets
- Choose convertible and collapsible furniture to easily change room functions
- Install sliding doors or pocket doors to free up valuable square footage
- Utilize mirrors to reflect natural light and visually expand the space
Every tiny house ADU design is unique, tailored to the owner’s lifestyle and needs. It balances functionality with personal desires, enhancing daily living.
| Design Concept | Description | Benefits |
|---|---|---|
| Modular Shelving | Customizable storage units that can be stacked or expanded as needed. | Flexibility in storage, adaptable to changing needs. |
| Hideaway Kitchen | A kitchen setup that can be concealed with cabinet doors when not in use. | Creates a multipurpose space, clean aesthetic when not in use. |
| Murphy Bed with Sofa | A wall bed that folds down over a sofa, transforming the living area into a bedroom. | Eliminates the need for a separate bedroom in a studio layout. |
| Accordion Windows | Large windows that fold to open up completely, connecting interior to exterior. | Enhances natural light, promotes indoor-outdoor living. |
We aim to deliver a tiny house ADU design filled with clever solutions and beauty. It proves you don’t have to sacrifice functionality for size. Our goal is a space that feels like home – compact, yet comprehensive. A well-thought tiny house ADU paves the way to innovative, sustainable living.
Tiny House ADU: Combining Style and Functionality

The fusion of small home adu style and practicality stands out in tiny house living. A tiny house ADU is more than a living space—it’s a commitment to intentional living. Each corner is purposeful, blending personal taste into the design. It’s about constructing a sanctuary that offers comfort within a smaller space.
Key Elements of Tiny Home Accessory Dwelling Unit Designs
Optimizing space is crucial in tiny house ADU designs, embracing a minimalist lifestyle. Lofted beds or built-in storage make for a spacious feel, important for relaxation. Scaled modern amenities ensure lifestyle quality is maintained despite reduced space. Styles vary, reflecting your personal character and home, from modern to traditional themes.
Customization Ideas for Personalizing Your Space
Customizing these spaces means expressing individuality. Choices range from warm wood textures to vibrant fabrics, tailoring the space to your taste. It’s about shaping your ADU into a personal haven that fits your routine and interests.
| Feature | Functionality | Customization Ideas |
|---|---|---|
| Window Placement | Maximizes natural light and ventilation | Selection of frame materials and glass features |
| Storage Solutions | Enhances space efficiency | Built-in cabinets and hidden compartments |
| Lofted Areas | Expands living space vertically | Custom railings and staircase designs |
| Lighting | Improves ambiance and perceived size | LED strips, skylights, and statement fixtures |
| Color Scheme | Reflects and enhances mood | Wall paints, textiles, and artwork |
In searching for a small home adu style that reshapes norms, we can’t ignore their functional benefits. With customization of granny flat adu, these homes become unique retreats. They serve as centers for creativity and personal expression, making tiny house ADUs a deliberate lifestyle choice. This choice fulfills aesthetic and functional needs in sustainable living today.
Understanding Zoning Laws for ADU Installation
Understanding the complex zoning laws for tiny house ADU is crucial before starting our ADU project. Regulations vary significantly, dictating the ADU’s size, layout, and features. Gaining this knowledge ensures our project aligns with local standards.
Our journey through this regulatory maze is not just for the sake of challenge. We aim for the permit, our essential ticket for ADU creation. An informed path awaits us, filled with nuances of permits and codes.
Navigating Local Regulations for ADUs
ADU regulations differ widely, resembling a complex quilt. It’s essential to know the specific ordinances affecting our land. Seeking guidance from local planning offices or experienced professionals is advisable for navigating these laws.
Permitting Process for Your Tiny House ADU
Embarking on the adu permitting process is a step-by-step venture, highlighting the importance of safety and good neighborly design. We simplify this task by preparing thorough plans, setting the stage for successful reviews. With everything in order, presenting our plans to the building department becomes a confident step forward.
| Process | Description | Tips |
|---|---|---|
| Pre-Application | Understanding basic zoning requirements and feasibility for your tiny house ADU. | Consult local zoning maps and speak with a zoning officer. |
| Plan Submission | Submitting detailed construction plans and site layouts for review. | Ensure plans are complete and to scale; expect feedback and necessary edits. |
| Review Process | Local authorities review the plans to ensure compliance with codes. | Patiently await feedback; be proactive in addressing any concerns. |
| Permit Issuance | Upon approval, a building permit for your ADU is issued. | Review the permit conditions; prepare for inspections during construction. |
Costs Associated with Building a Granny Flat ADU
Embarking on granny flat ADU construction presents an insightful investment in compact living ADU. It’s pivotal to consider the full range of related expenses. The dream of constructing an affordable small home ADU comes with its share of costs that impact the bottom line. Collectively, these investments enhance your property’s functionality and potential for income.
Beginning your ADU project requires detailed planning and precise budgeting. Priority is given to design, regulations, and aesthetic factors besides construction. Our goal is to break down the typical costs encountered and offer insights for optimizing your budget.
Remember, the granny flat adu cost not only entails expenses but also unlocks an opportunity to upgrade your living space and generate income.
| Cost Category | Typical Expense Range | Factors Influencing Cost |
|---|---|---|
| Design & Engineering | $2,000 – $10,000+ | Complexity of plans, Project size |
| Permits & Regulations | $1,500 – $5,000 | Local jurisdiction, Required inspections |
| Construction | $100 – $500 per square foot | Materials used, Labor cost, Site access |
| Landscaping & Exterior | $3,000 – $15,000+ | Design complexity, Outdoor features |
Analyzing these costs reveals how factors like location and materials highly influence granny flat adu cost. It’s crucial to assess expenses against potential returns, aiming for profitability. Viewing an ADU as a financial asset is wise, given the rental income can offset initial expenditures, turning it into a beneficial investment.
- Anticipate design intricacies and opt for scalable solutions.
- Get familiar with local zoning laws to accurately predict regulatory expenses.
- Choose materials that offer both quality and cost-efficiency.
While initial outlays may be steep, the long-term benefits of integrating a granny flat ADU on your property are significant. We champion this construction for its advantages in compact living and financial prudence. With careful planning, the affordable small home ADU you develop can become a pivotal element of your financial strategy.
Prefabricated ADU Options for Quicker Installation
Entering the world of prefabricated ADUs opens up opportunities for fast, efficient housing solutions. These units transform the task of adding useful space to your home, thanks to their quick-install tiny house ADU features. We will explore the numerous advantages they offer and highlight top models in the market.
Advantages of Choosing a Prefabricated Accessory Dwelling Unit
The benefits of prefabricated ADUs are significant when expanding your living space. A key advantage is their shorter build time. By skipping the lengthy traditional construction, you enjoy the prefabricated ADU‘s efficiency. Crafted in a controlled environment, these units avoid weather delays, guaranteeing quality.
Besides speed, there’s less disruption to your daily life. Most units arrive ready, needing much less time to install than traditional builds. They also tend to be more affordable. Savings come from bulk purchases and efficient manufacturing. These aspects make the appeal of prefabricated accessory dwelling units very clear to prospective owners.
Popular Prefabricated ADU Models on the Market
Today’s market offers a wide range of prefabricated ADU models. Options vary from simple geometric shapes to traditional designs, catering to diverse tastes and needs. Below is a table showcasing some popular models:
| Model Type | Size Range | Style | Customization Options | Estimated Installation Time |
|---|---|---|---|---|
| Modern Minimalist Cube | 200-400 sq ft | Modern/Contemporary | Exterior finish, window placements | 3-6 weeks |
| Eco-Urban Studio | 300-500 sq ft | Eco-Friendly/Modern | Energy-efficient features, interior layout | 4-8 weeks |
| Traditional Cottage Charm | 400-600 sq ft | Classic | Trim and details, porch design | 5-9 weeks |
Each model offers easy transition from vision to reality, enabling homeowners to quickly boost their home’s functionality and value. Deciding on a prefabricated unit is an informed, forward-thinking residential choice.
Creating a Sustainable and Eco-Friendly Tiny House ADU

We’re committed to advancing green living compact ADU platforms. Our goal is to shed light on the myriad benefits of integrating eco-friendly micro house ADU features. This approach champions environmental care and offers significant cost savings over time.
Our foray into sustainable tiny house ADU building spotlights high-efficiency solutions and materials for reduced eco impact. We emphasize solar energy, water-saving systems, and recycled or green materials, underscoring our commitment to eco-conscious living spaces.
Incorporating sustainable practices in our domiciles aligns with our environmental respect and a vision for a purer future. The essence of a sustainable tiny house ADU merges our habitats with eco-responsibility ideals.
Intelligent design merges with eco-awareness through passive thermal management, reducing power use. Positioning structures for natural warmth, advanced insulation, and green roofs reflect our sustainable tiny house ADU design principles.
| Eco-Friendly Feature | Environmental Benefit | Long-Term Savings |
|---|---|---|
| Solar Panel Installations | Reduces carbon footprint | Decreases electricity bills |
| High-Efficiency Appliances | Less energy and water waste | Reduces utility costs |
| Sustainable Building Materials | Lowers ecological impact | Enhances durability and lifespan |
| Smart Design | Utilizes natural climatic benefits | Lowers heating and cooling expenses |
Incorporating eco-friendly micro house ADU features sets a gentle ecological footprint. Our mission is to create homes that are sanctuaries of comfort and sustainability. The structures we build today will resonate into the future. We are dedicated to ensuring these echoes are as lush and vibrant as our ADU visions.
Real Life Examples of Tiny House ADU Transformations
Across the US, the tiny house adu transformations movement has sparked new possibilities in homeownership. Individuals show immense creativity, turning small areas into impressive, efficient, and stylish homes. These homes are not just in bustling cities but also in calm, suburban areas. Real-life small home adu stories showcase the adaptability and innovative spirit of these small spaces.
These endeavors often do more than add living areas; they build community and promote sustainability. Creating a tiny house ADU becomes a journey filled with personal and practical discovery. These inspirational compact living adu projects are about more than property investments. They signify a deep commitment to a life of creativity and environmental consciousness.
Some are minimalist, reflecting modern simplicity, while others are rustic, honoring traditional skills. Each tiny house ADU narrative is a mix of hurdles and triumphs. By adopting this lifestyle, homeowners are redefining design and functionality standards. They’re inspiring a shift in how we view and occupy our personal spaces.

