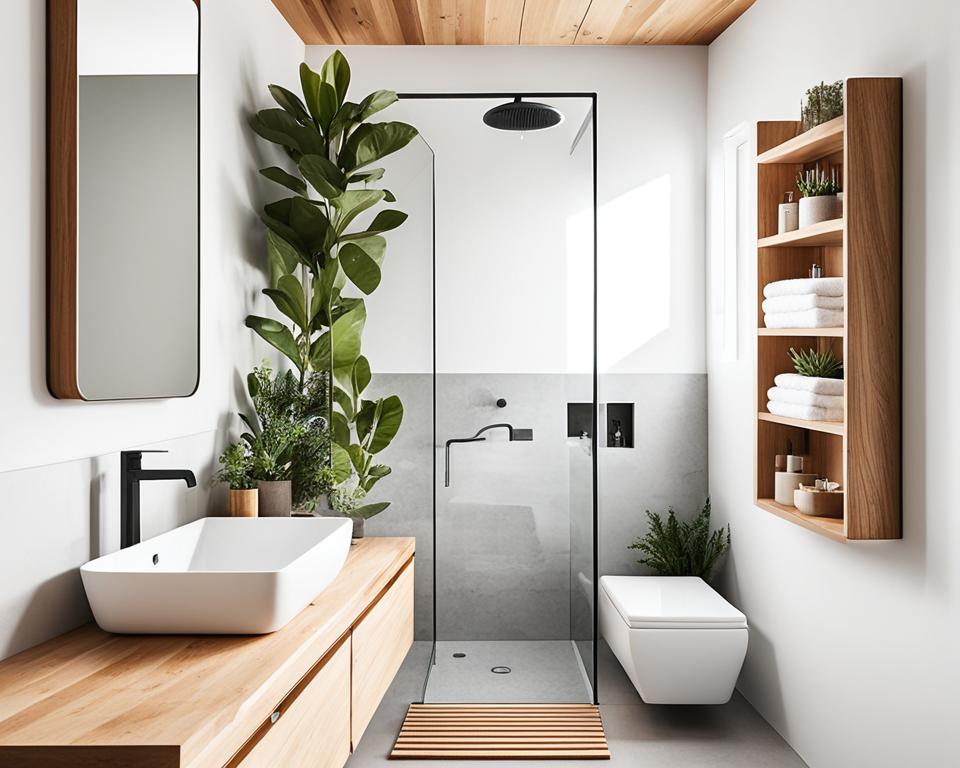Ever thought about fitting a fully functional bathroom in a tiny house? Do you like the idea of living simply in small, minimalist homes? If yes, welcome! This article will dive into tiny houses with bathrooms. We’ll share smart space-saving tips for tiny bathrooms that will change how you view small living.
In a tiny home, every inch is precious. By smart planning and creative design, you can have a bathroom that’s efficient yet cozy. We’ll talk about what makes a tiny bathroom tick. You’ll learn the basics, like key elements and the best layouts. Whether you’re planning to build a tiny home or just seeking ideas, this guide has you covered with tips.
Ready for tips on maximizing tiny bathroom space? We’ll share surprising storage ideas that will amaze you. Join us on a journey filled with creativity and smart design. Discover the world of efficient tiny house bathrooms right here!
The Basics Of Tiny House Bathroom Design
A bathroom is where we do daily tasks like brushing our teeth and showering. In tiny house bathrooms, we must find what’s needed and what’s not. We should think about what’s important to us in the bathroom. This way, we can choose what to have in our design carefully.
In tiny house bathrooms, being functional is very important. With such little space, every part must be used well. It’s crucial to pick items that do more than one job. This helps save space and makes the bathroom work better.
Space Optimization
Space is scarce in a tiny house, so use every spot you can. Set up things like a small toilet and a shower in a corner. Adding shelves and cabinets on walls helps keep things organized. This way, you can save floor space and still have everything you need close by.
Smart Storage Solutions
Smart storage is a must in tiny house bathrooms. Think about ways to keep your things tidy, like with shelves or under-sink storage. Clear bins and labels can also help you find your items easily. This makes the bathroom look clean and ready to use.
Functional Layout
The layout of a tiny house’s bathroom is all about being practical. Make sure there’s enough room to move around comfortably. It’s a good idea to pick small fixtures that are still very useful. This keeps the space welcoming and easy to use.
In tiny houses, bathroom design is key. Everything, from the fixtures to the way we store things, has an impact. By carefully planning, you can have a bathroom that works well. It won’t just meet your needs; it will make your tiny house experience better.
How To Design A Tiny House Bathroom
Designing a tiny house bathroom takes planning and thought. First, make a list of what your bathroom needs and figure out how to fit everything. Find smart storage ideas to make the most of the bathroom’s space. It’s smart to have more storage than you think you need for future use.
When choosing fixtures, pick ones that meet your needs. Seeing how these fixtures work in your current bathroom can be helpful. Tiny house bathrooms are usually 25 to 50 square feet in size. Make sure your bathroom doesn’t take up more than 25% of your home’s ground floor space.
The shower size is key as it affects the bathroom’s layout. Aim for a shower space at least 3 feet wide. Include room for the toilet and a small walking area. There are many designs to pick from, like glass corner showers and compact storage choices.
Although wet baths save space, they aren’t the best idea for tiny houses. They can make it hard to keep things dry and separate. Good ventilation is crucial to keep the bathroom mold-free and the air quality good.

