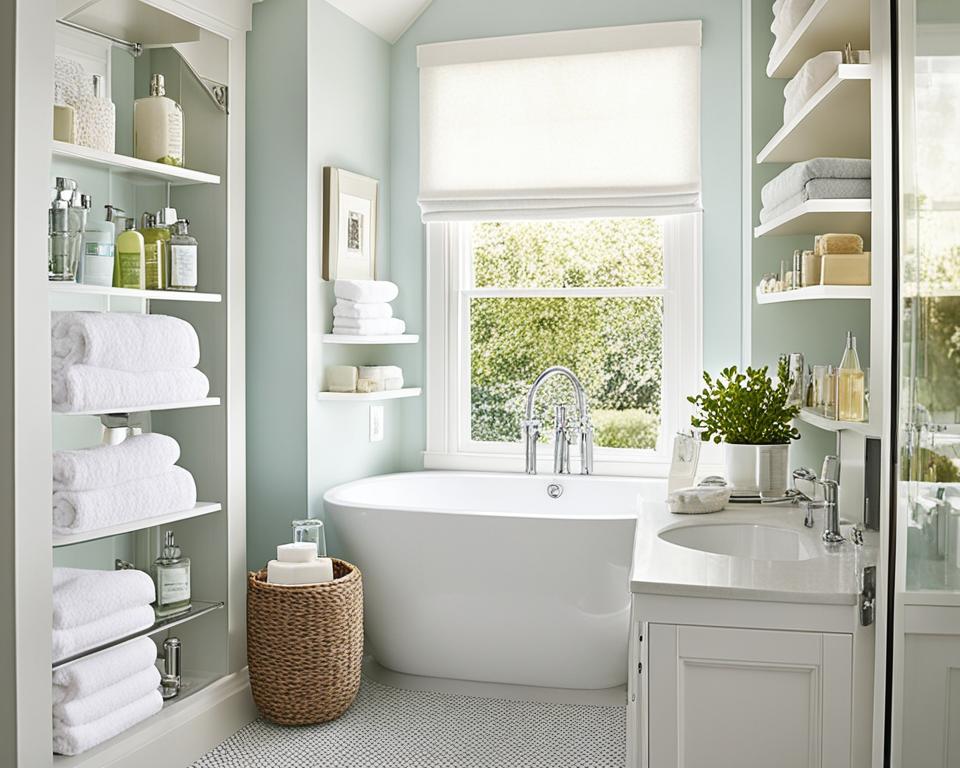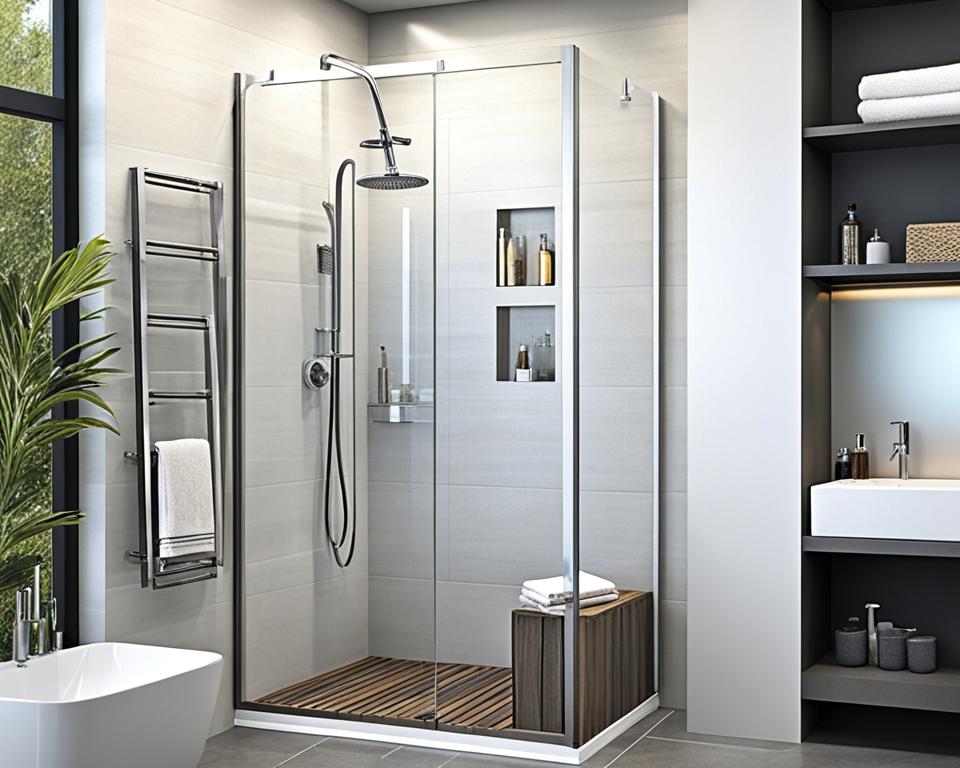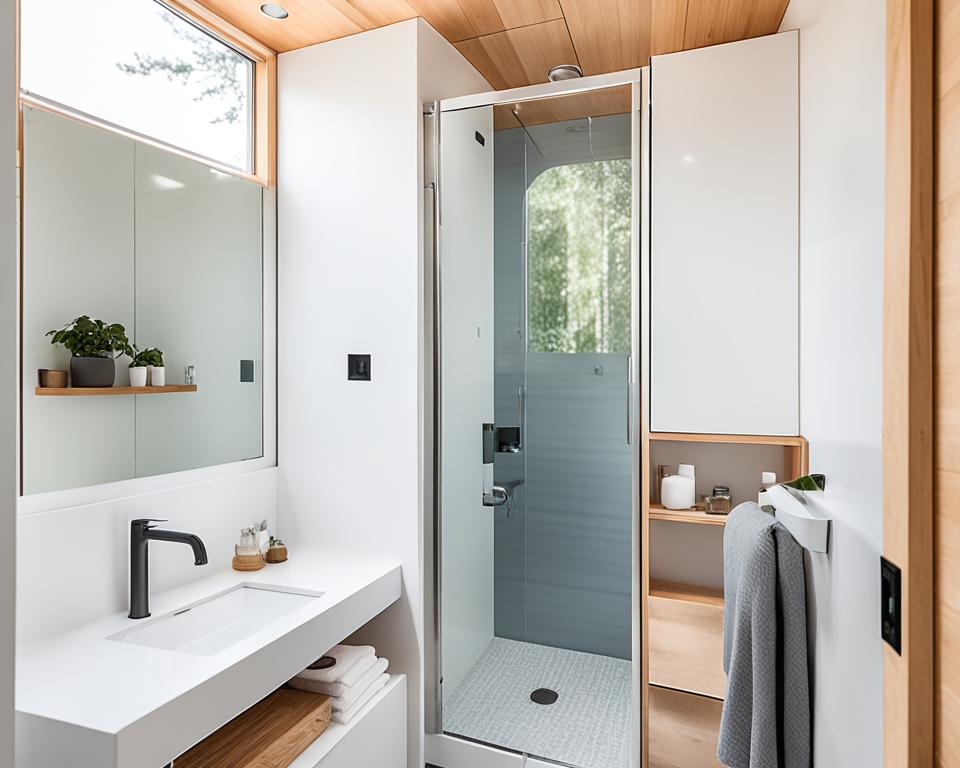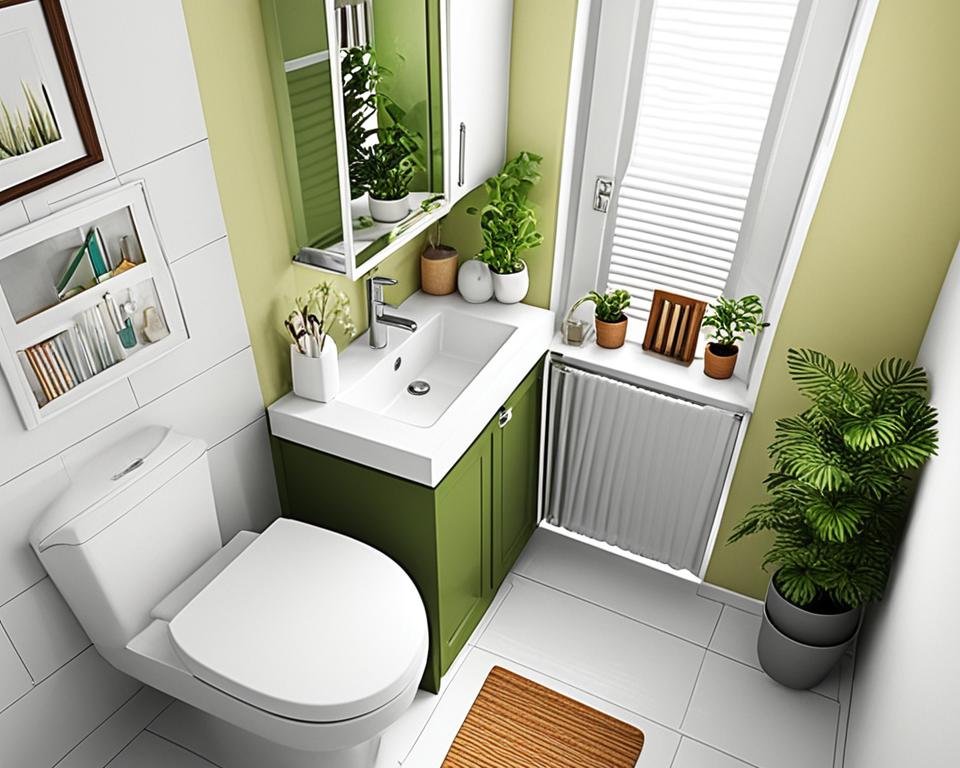Imagine a spa-like retreat in a cozy home. Since 2014, we’ve been designing tiny house bathrooms. We use small space design and efficient layouts to create quiet spots in tiny homes. Our goal is to make every inch useful without losing style or function.
We aim for simplicity in our tiny house bathrooms. By focusing on the essentials, we find space-saving solutions that look good too. These bathrooms not only fit the tiny home lifestyle but make it better. We’ll show you how to turn small areas into peaceful escapes where ordinary becomes extraordinary.
Understanding the Function and Layout of Your Tiny House Bathroom
Compact bathroom ideas blend smart design with function. This means looking closely at the space and what you need from it daily. Each tiny house bathroom should fit the user’s life and daily routines.
The Basics of Efficient Bathroom Design
We aim for the best in bathroom space by focusing on minimalist shower design and advanced fixtures. Simplicity doesn’t lower comfort or style. It’s about the right balance in a tiny home’s limited space.
Maximizing Functionality in Minimal Spaces
Using space well is about creative storage solutions. We like units that do more than one thing. For example, a bench in the shower that stores your bath items. It keeps your bathroom both useful and stylish.
Analyzing Daily Routines for Spatial Efficiency
To make a space feel like home, we consider your daily habits. We focus on what’s important and skip the rest. This makes your tiny bathroom efficient and suited to you.
Here’s how our design ideas work in real life:
| Feature | Function | Design Solution |
|---|---|---|
| Shower | Daily cleansing | Corner unit with sliding doors to save space |
| Sink | Hygiene and grooming | Wall-mounted sink with built-in storage |
| Toilet | Essential function | Composting option to save water and space |
| Storage | Holding personal items | Built-in shelves and cabinets that use vertical space |
We focus on details to create a bathroom that meets your needs and fits your tiny house life. We believe a dream bathroom should be smartly designed, not necessarily big.
Key Considerations for Tiny House Bathroom Plumbing and Fixtures
In the world of tiny home plumbing solutions, being smart and precise is key. Smart, compact living is our passion. We aim to combine well-thought-out plumbing with an efficient bathroom layout. This makes living in a tiny house much better.
Every inch counts when you have a small space. We like things simple and functional. Our goal is to keep spaces clear but still have everything you need close by. We measure carefully and pick items that serve more than one purpose.
- The bathroom’s width is important for how it feels and works. It’s often based on the smallest shower sizes available.
- Wall-mounted toilets and sinks free up floor space and make plumbing easier.
- We find smart ways to store things, keeping clutter away.
We made a table to show different fixtures and how they help. Each option is explained in terms of space, use, and style. This shows how they fit into a tiny bathroom well.
| Fixture | Space Savings | Functionality | Style |
|---|---|---|---|
| Wall-Mounted Toilet | Maximizes floor space | Easy to clean and maintain | Sleek and modern appearance |
| Corner Sink | Utilizes dead space efficiently | Optimal for daily routines | Can be styled to act as a focal point |
| Compact Shower Stall | Minimizes width requirements | Functional for quick, everyday use | Varied designs for aesthetic flexibility |
| Built-in Cabinets | Clever use of vertical space | Keeps necessities within reach | Integrates smoothly into wall spaces |
In summary, by blending tiny home plumbing solutions with smart design, we get the best of both worlds. We’re always finding new ways to make tiny bathrooms work better. This matches the tiny living idea but keeps the comfort of a bigger home.
Creative Storage Solutions for Compact Bathroom Spaces

When we look at tiny house bathrooms, our goal is to combine smart organization with design. We aim for a balance between saving space and creating a beautiful setting. It’s about rethinking storage, choosing bathroom fixtures that have multiple uses and enhance the decor.
Designing for Practicality and Aesthetics
We strive to create bathrooms that are practical and visually appealing. Our designs ensure everything has a place that adds to the room’s charm. We use materials and finishes that show off the homeowner’s style, making spaces organized and enjoyable.
Integrating Multi-functional Furniture and Accessories
The key in small areas is using furniture and accessories with more than one use. This might mean a vanity that also holds towels, or a medicine cabinet with secret spaces. Each choice helps make your small bathroom both functional and stylish.
Utilizing Vertical Space in Bathroom Design
The space up high in a bathroom is often missed but has great potential. Floating shelves and wall-mounted cabinets make use of this space, keeping things handy but not in the way. We aim to increase storage by looking upwards, making the most of every inch in small bathrooms.
Designing a Small Space with a Minimalist Shower and Efficient Layout

Making the perfect tiny house bathroom means more than saving space. It’s about creating a simple, peaceful sanctuary. These minimalist showers offer more than function. They turn small spaces into calm retreats.
We’ve found great compact bathroom ideas to use space wisely and beautifully. We’ll share how to make a shower space that’s both minimal and fully functional. No need to give up essentials or style.
- Select sleek, space-saving fixtures.
- Utilize glass to convey openness.
- Opt for light-colored tiles to enhance spaciousness.
- Embrace wet room layouts for ultimate space utilization.
We explore minimalist shower designs that fit different needs while keeping spaces tidy. Now, let’s look at some specific ideas.
| Feature | Benefits | Considerations |
|---|---|---|
| Frameless Glass Enclosures | Give an illusion of more space and minimize visual barriers. | Ensure proper waterproofing and select durable materials. |
| Prefabricated Shower Bases | Cost-effective and come in various shapes for tight spots. | Choose a base that compliments the overall aesthetic of your bathroom. |
| Recessed Storage Nooks | Smart storage that saves square footage and keeps essentials handy. | Plan for enough storage without overcrowding the shower area. |
| Wall-mounted Showerheads | Reduces plumbing complexity and saves space. | Invest in water-saving fixtures to enhance sustainability. |
In refining these spaces, we’re inspired by the minimalist lifestyle. A great tiny house bathroom reflects this in every way.
Integrating these designs creates more room and a calm living space. It’s how a tiny house bathroom shines in practicality and design.
Selecting Tiny House Bathroom Fixtures to Enhance Comfort

Choosing fixtures for your tiny house bathroom is vital. We look for tiny house bathroom fixtures that suit our style and needs. These options should offer design, sustainability, and smart use of space.
Choosing the Right Bathroom Features for Your Tiny Home
In tiny house bathrooms, every fixture is crucial. We consider size, usability, and adaptability. Options range from space-saving sinks to fold-away showers, aiming for comfort and style.
Ergonomic and Eco-Friendly Fixture Options
Eco-friendly bathroom options are important for living in sync with the environment. They include water-saving taps and dual-flush toilets. These choices show our values and save money over time.
Innovative Solutions in Tiny House Bathroom Amenities
Innovative bathroom solutions can change the tiny home living experience. We love finding items that have more than one use. These include collapsible tubs and convertible fixtures, adding luxury and efficiency.
The Art of Tiny House Bathroom Design: Making Every Inch Count
In tiny house bathroom design, every square foot counts a lot. It’s all about designing a bathroom that meets all needs and fits in a small area. We aim to make the most out of the small space. This means carefully placing the sink, toilet, and shower. These essentials need smart placement to make the bathroom work well in a tiny space.
For us, a good tiny house bathroom isn’t just stylish. It must be practical and flexible too. Using pocket doors and built-in storage helps combine looks with function. This keeps the bathroom neat and feels larger. We focus on making a peaceful space that doesn’t feel too tight. Choosing the right fixtures, colors, and materials is key. They help make the bathroom feel spacious and comfortable.
We believe that simple is often better. Our focus is on using space wisely with a minimalist design. This makes sure a tiny bathroom is not only functional but also pleasing. Aiming for a mix of what’s needed and what’s nice makes a bathroom more than just a room. It becomes a cozy spot that shows careful design can make small spaces big in comfort.

